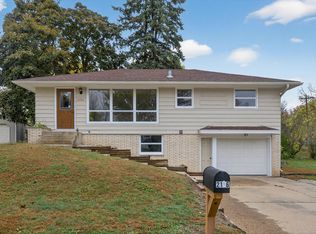Closed
$300,000
2110 8th Ave NE, Rochester, MN 55906
3beds
2,016sqft
Single Family Residence
Built in 1964
6,534 Square Feet Lot
$315,600 Zestimate®
$149/sqft
$2,117 Estimated rent
Home value
$315,600
$300,000 - $331,000
$2,117/mo
Zestimate® history
Loading...
Owner options
Explore your selling options
What's special
3-bedroom 2-bathroom ranch conveniently located in northern heights, offering quick access to downtown area, retail, elementary school, parks and restaurants. The brick accent, hip roof and landscaped yard all add to the great curb appeal. The comfortable, flat, fenced yard is a perfect place for gathering and relaxing whether on the deck, in the yard or on the patio having a fall fire. Don't miss the oversized 720 sq ft garage that's sure to fit all your storage or workshop needs. Inside you'll be greeted by an inviting floorplan with custom built-ins and kitchen cabinetry, quartz counters, an open dining area that leads to the backyard deck w/ retractable awning. Updated bathrooms up and down, and a cozy finished lower-level w/fireplace, and flexible office/craft areas.
Zillow last checked: 8 hours ago
Listing updated: May 06, 2025 at 12:25pm
Listed by:
Adam Swenson 507-261-6687,
Coldwell Banker Realty
Bought with:
Danielle Cifuentes
Verve Realty
Source: NorthstarMLS as distributed by MLS GRID,MLS#: 6445377
Facts & features
Interior
Bedrooms & bathrooms
- Bedrooms: 3
- Bathrooms: 2
- Full bathrooms: 1
- 3/4 bathrooms: 1
Bedroom 1
- Level: Main
Bedroom 2
- Level: Main
Bedroom 3
- Level: Basement
Bathroom
- Level: Main
Bathroom
- Level: Basement
Deck
- Level: Main
Dining room
- Level: Main
Family room
- Level: Basement
Kitchen
- Level: Main
Laundry
- Level: Lower
Heating
- Forced Air
Cooling
- Central Air
Appliances
- Included: Dryer, Range, Refrigerator, Washer
Features
- Basement: Block,Egress Window(s),Finished,Sump Pump
- Number of fireplaces: 1
- Fireplace features: Wood Burning
Interior area
- Total structure area: 2,016
- Total interior livable area: 2,016 sqft
- Finished area above ground: 1,008
- Finished area below ground: 1,008
Property
Parking
- Total spaces: 2
- Parking features: Detached
- Garage spaces: 2
- Details: Garage Dimensions (24 x 30)
Accessibility
- Accessibility features: None
Features
- Levels: One
- Stories: 1
- Patio & porch: Awning(s), Deck
- Pool features: None
- Fencing: Chain Link
Lot
- Size: 6,534 sqft
- Dimensions: 60 x 110
- Features: Near Public Transit
Details
- Additional structures: Storage Shed
- Foundation area: 1008
- Parcel number: 742513016504
- Zoning description: Residential-Single Family
Construction
Type & style
- Home type: SingleFamily
- Property subtype: Single Family Residence
Materials
- Wood Siding
- Roof: Asphalt
Condition
- Age of Property: 61
- New construction: No
- Year built: 1964
Utilities & green energy
- Gas: Natural Gas
- Sewer: City Sewer/Connected
- Water: City Water/Connected
Community & neighborhood
Location
- Region: Rochester
- Subdivision: Northern Heights 2nd
HOA & financial
HOA
- Has HOA: No
Price history
| Date | Event | Price |
|---|---|---|
| 11/14/2023 | Sold | $300,000+0%$149/sqft |
Source: | ||
| 10/20/2023 | Pending sale | $299,900$149/sqft |
Source: | ||
| 10/12/2023 | Listed for sale | $299,900+50%$149/sqft |
Source: | ||
| 8/31/2017 | Sold | $199,900$99/sqft |
Source: | ||
| 7/21/2017 | Pending sale | $199,900$99/sqft |
Source: Coldwell Banker Burnet #4081629 Report a problem | ||
Public tax history
| Year | Property taxes | Tax assessment |
|---|---|---|
| 2025 | $3,420 +14.2% | $245,000 +2% |
| 2024 | $2,996 | $240,300 +1.9% |
| 2023 | -- | $235,800 +5% |
Find assessor info on the county website
Neighborhood: 55906
Nearby schools
GreatSchools rating
- NAChurchill Elementary SchoolGrades: PK-2Distance: 0.1 mi
- 4/10Kellogg Middle SchoolGrades: 6-8Distance: 0.4 mi
- 8/10Century Senior High SchoolGrades: 8-12Distance: 1.2 mi
Schools provided by the listing agent
- Elementary: Churchill-Hoover
- Middle: Kellogg
- High: Century
Source: NorthstarMLS as distributed by MLS GRID. This data may not be complete. We recommend contacting the local school district to confirm school assignments for this home.
Get a cash offer in 3 minutes
Find out how much your home could sell for in as little as 3 minutes with a no-obligation cash offer.
Estimated market value$315,600
Get a cash offer in 3 minutes
Find out how much your home could sell for in as little as 3 minutes with a no-obligation cash offer.
Estimated market value
$315,600
