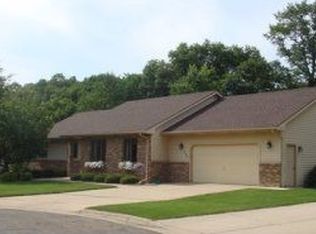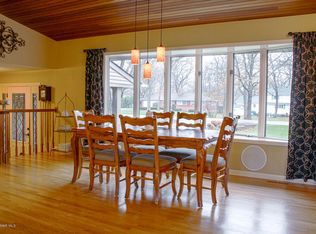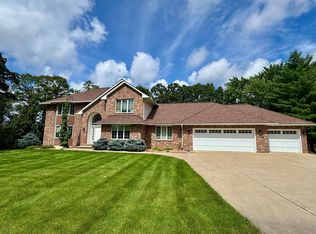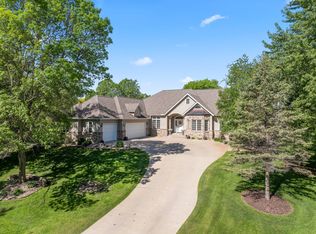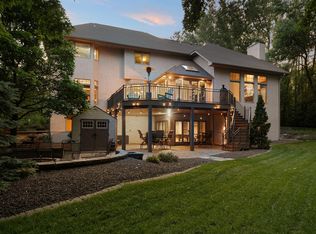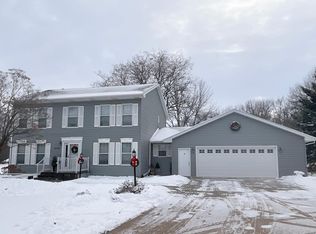Welcome Home to Six Oaks, one of Austin's most sought-after neighborhoods! This incredible modified two-story home exudes quiet luxury and tasteful elegance with its 20ft vaulted ceilings, three fireplaces, custom cabinetry, and elevated details. You are greeted with a welcoming wrap around front porch with a screened-in porch swing. The grand entrance draws you in with gleaming hardwood floors and a lovely view through the hearth room to the great room; both with 20ft vaulted ceilings, fireplaces, and the luxury of heated floors! The main floor also includes a lovely formal dining room, separate breakfast nook, well-appointed gourmet kitchen, primary suite (with generous walk-in closet, soaking clawfoot bath, and step-in tiled shower), laundry hookups, half bath, wet bar with wine fridge, office with two walls of windows and skylights, an amazing three season porch, composite deck, and hot tub! The upper level boasts two spacious bedrooms with dormers, separated by a large jack and jill bathroom with a tiled step-in shower. An incredible tiled recreation space in the lower level, with a third fireplace, tons of windows, and an impressive custom built granite bar is an amazing place to watch your favorite teams or enjoy game night! Additionally, there is a separate (but open concept) family room with built in shelving. The fourth bedroom, a large 3/4 bathroom, expansive laundry (with a second dishwasher for easy clean up!), as well as over 500sf of storage space round out the lower level. For outdoor living, you have so many options! With mature oak trees and tasteful landscaping surrounding the property, the fully fenced back yard conveys the feeling of being nestled in the forest. Enjoy a summer evening around the fire pit in the paver patio, a soak in the hot tub, dinner on the deck, or just a peaceful cup of coffee on the three-season porch! There is truly too much to list about this amazing, well-maintained home.... schedule a showing and fall in love!! This is the one!!
Pending
$630,000
2110 6th Ave NW, Austin, MN 55912
4beds
5,430sqft
Est.:
Single Family Residence
Built in 1988
0.37 Acres Lot
$600,700 Zestimate®
$116/sqft
$-- HOA
What's special
Hot tubGleaming hardwood floorsWrap around front porchScreened-in porch swingHeated floorsCustom built granite barFire pit
- 250 days |
- 295 |
- 4 |
Zillow last checked: 8 hours ago
Listing updated: November 28, 2025 at 03:26pm
Listed by:
Shanti Pfenning 503-929-9655,
Coldwell Banker Realty
Source: NorthstarMLS as distributed by MLS GRID,MLS#: 6697733
Facts & features
Interior
Bedrooms & bathrooms
- Bedrooms: 4
- Bathrooms: 4
- Full bathrooms: 1
- 3/4 bathrooms: 2
- 1/2 bathrooms: 1
Rooms
- Room types: Kitchen, Dining Room, Hearth Room, Great Room, Office, Bedroom 1, Bedroom 2, Bedroom 3, Bedroom 4, Three Season Porch, Family Room, Recreation Room, Laundry
Bedroom 1
- Level: Main
- Area: 224 Square Feet
- Dimensions: 16x14
Bedroom 2
- Level: Upper
- Area: 160 Square Feet
- Dimensions: 16x10
Bedroom 3
- Level: Upper
- Area: 315 Square Feet
- Dimensions: 15x21
Bedroom 4
- Level: Lower
- Area: 285 Square Feet
- Dimensions: 15x19
Dining room
- Level: Main
- Area: 252 Square Feet
- Dimensions: 21x12
Family room
- Level: Lower
- Area: 260 Square Feet
- Dimensions: 20x13
Great room
- Level: Main
- Area: 627 Square Feet
- Dimensions: 33x19
Hearth room
- Level: Main
- Area: 285 Square Feet
- Dimensions: 19x15
Kitchen
- Level: Main
- Area: 196 Square Feet
- Dimensions: 14x14
Laundry
- Level: Lower
- Area: 133 Square Feet
- Dimensions: 19x7
Laundry
- Level: Main
- Area: 18 Square Feet
- Dimensions: 6x3
Office
- Level: Main
- Area: 170 Square Feet
- Dimensions: 17x10
Recreation room
- Level: Lower
- Area: 627 Square Feet
- Dimensions: 33x19
Other
- Level: Main
- Area: 260 Square Feet
- Dimensions: 13x20
Heating
- Forced Air
Cooling
- Central Air
Appliances
- Included: Cooktop, Dishwasher, Disposal, Double Oven, Dryer, Humidifier, Gas Water Heater, Microwave, Stainless Steel Appliance(s), Wall Oven, Washer, Water Softener Owned, Wine Cooler
Features
- Basement: Drain Tiled,Drainage System,Egress Window(s),Finished,Partial,Concrete,Storage Space,Sump Pump
- Number of fireplaces: 3
- Fireplace features: Amusement Room, Gas, Living Room, Wood Burning
Interior area
- Total structure area: 5,430
- Total interior livable area: 5,430 sqft
- Finished area above ground: 3,115
- Finished area below ground: 2,067
Property
Parking
- Total spaces: 2
- Parking features: Attached
- Attached garage spaces: 2
Accessibility
- Accessibility features: None
Features
- Levels: Modified Two Story
- Stories: 2
- Patio & porch: Composite Decking, Covered, Deck, Front Porch, Patio, Porch, Rear Porch, Screened, Side Porch, Wrap Around
- Has spa: Yes
- Spa features: Hot Tub
- Fencing: Full,Privacy,Split Rail,Vinyl
Lot
- Size: 0.37 Acres
Details
- Additional structures: Storage Shed
- Foundation area: 2315
- Parcel number: 346370020
- Zoning description: Residential-Single Family
Construction
Type & style
- Home type: SingleFamily
- Property subtype: Single Family Residence
Materials
- Vinyl Siding, Concrete
- Roof: Age Over 8 Years,Asphalt
Condition
- Age of Property: 37
- New construction: No
- Year built: 1988
Utilities & green energy
- Gas: Natural Gas
- Sewer: City Sewer/Connected
- Water: City Water/Connected
Community & HOA
Community
- Subdivision: Six Oaks Add
HOA
- Has HOA: No
Location
- Region: Austin
Financial & listing details
- Price per square foot: $116/sqft
- Tax assessed value: $618,800
- Annual tax amount: $8,000
- Date on market: 4/4/2025
- Cumulative days on market: 247 days
Estimated market value
$600,700
$571,000 - $631,000
$3,479/mo
Price history
Price history
| Date | Event | Price |
|---|---|---|
| 11/28/2025 | Pending sale | $630,000$116/sqft |
Source: | ||
| 6/25/2025 | Price change | $630,000-1.5%$116/sqft |
Source: | ||
| 4/4/2025 | Listed for sale | $639,900+6.3%$118/sqft |
Source: | ||
| 11/10/2023 | Sold | $602,000-1.3%$111/sqft |
Source: | ||
| 10/20/2023 | Pending sale | $609,900$112/sqft |
Source: | ||
Public tax history
Public tax history
| Year | Property taxes | Tax assessment |
|---|---|---|
| 2024 | $8,516 +6.5% | $618,800 |
| 2023 | $8,000 -6.3% | $618,800 |
| 2022 | $8,540 +12.8% | -- |
Find assessor info on the county website
BuyAbility℠ payment
Est. payment
$3,845/mo
Principal & interest
$3067
Property taxes
$557
Home insurance
$221
Climate risks
Neighborhood: 55912
Nearby schools
GreatSchools rating
- 2/10Banfield Elementary SchoolGrades: PK,1-4Distance: 0.6 mi
- 4/10Ellis Middle SchoolGrades: 7-8Distance: 2.7 mi
- 4/10Austin Senior High SchoolGrades: 9-12Distance: 1.3 mi
- Loading
