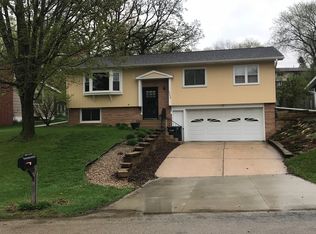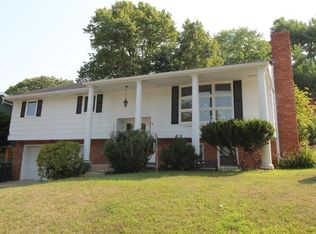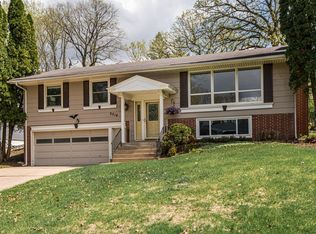Updated raised ranch style home in Northern Heights. Check out the open main floor with a huge center island, wood burning fireplace and walk out to a cement patio in the private fenced backyard. Perfect for entertaining!Three Bedrooms all on the main floor with a large master walk in closet. Roof, windows, siding, insulation, water heater, central air, 200 amp electrical service, bathrooms and more have been updated during the last 10 years. Newly carpeted basement with a 4th bedroom, a family room, and a second bathroom. Two entrances from the house to the 2 car garage with plenty of storage. No more walking outside in the cold or rain to get into your car.
This property is off market, which means it's not currently listed for sale or rent on Zillow. This may be different from what's available on other websites or public sources.


