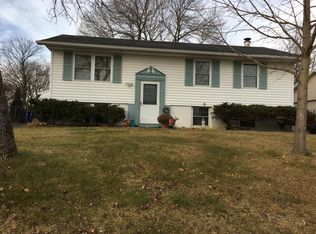This like new move in ready ranch is located in a family-friendly neighborhood, close to 380, shopping, restaurants and more. The main level open concept living area has bamboo flooring throughout with vaulted ceiling, and features a gas fireplace and dining area. Also on the main level are 3 bedrooms, 2 full baths and a convenient main level laundry. The kitchen features laminate counters and breakfast bar. Kitchen appliances stay with the home. The main floor master bedroom features carpet floors and walk-in closet. The attached master bath includes a vinyl floor with double sink and shower. The remodeled lower level features tons of finished living space with a half bath that has a tile floor and plenty of storage. Outside you'll find a treated wood deck and new 20 x 20 patio overlooking the yard and new landscaping. Exterior features include a storage shed with new 10 x 10 concrete pad. Call or email today for a private showing.
This property is off market, which means it's not currently listed for sale or rent on Zillow. This may be different from what's available on other websites or public sources.

