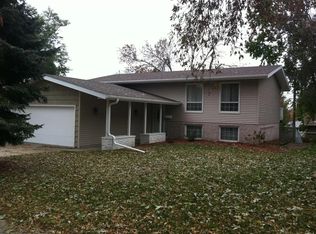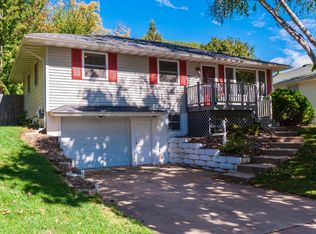Closed
$280,000
2110 19th St NW, Rochester, MN 55901
3beds
2,313sqft
Single Family Residence
Built in 1972
7,405.2 Square Feet Lot
$315,500 Zestimate®
$121/sqft
$2,226 Estimated rent
Home value
$315,500
$300,000 - $334,000
$2,226/mo
Zestimate® history
Loading...
Owner options
Explore your selling options
What's special
Whether you're a first-time homebuyer looking to downsize or an investor, you'll want to see this one! This 3-bedroom, 3 bathroom home boasts an open floor plan for the kitchen, dining room and great room with a vaulted ceiling & original beams. Fresh paint, new flooring, window coverings and new light fixtures have been updated throughout the home. Many other updates in the last 2 years include a new furnace, AC unit, water heater, garage door, garage service door, patio door, new deck railing, boards and a fresh coat of deck stain. The front door has been replaced, new exterior lighting, aluminum, soffit and gutters. The lower level is waiting for you to put your own design ideas. Conveniently located just blocks from Sunset Elementary School, this home is also close to restaurants, shopping and a fitness center. This one won't last long so schedule time to see it soon!
Zillow last checked: 8 hours ago
Listing updated: May 06, 2025 at 10:09am
Listed by:
Robin Gwaltney 507-259-4926,
Re/Max Results
Bought with:
James Dammen
Century 21 Atwood Rochester
Source: NorthstarMLS as distributed by MLS GRID,MLS#: 6408314
Facts & features
Interior
Bedrooms & bathrooms
- Bedrooms: 3
- Bathrooms: 3
- Full bathrooms: 1
- 3/4 bathrooms: 1
- 1/2 bathrooms: 1
Bedroom 1
- Level: Main
Bedroom 2
- Level: Main
Bedroom 3
- Level: Main
Bathroom
- Level: Main
Bathroom
- Level: Main
Bathroom
- Level: Lower
Bonus room
- Level: Lower
Dining room
- Level: Main
Great room
- Level: Main
Kitchen
- Level: Main
Laundry
- Level: Lower
Living room
- Level: Lower
Heating
- Forced Air
Cooling
- Central Air
Appliances
- Included: Dishwasher, Disposal, Dryer, Exhaust Fan, Gas Water Heater, Microwave, Range, Refrigerator, Washer
Features
- Basement: Block
- Has fireplace: No
Interior area
- Total structure area: 2,313
- Total interior livable area: 2,313 sqft
- Finished area above ground: 1,341
- Finished area below ground: 48
Property
Parking
- Total spaces: 2
- Parking features: Attached, Concrete
- Attached garage spaces: 2
Accessibility
- Accessibility features: None
Features
- Levels: One
- Stories: 1
- Patio & porch: Deck
Lot
- Size: 7,405 sqft
- Dimensions: 7,442
Details
- Foundation area: 1341
- Parcel number: 742732022565
- Zoning description: Residential-Single Family
Construction
Type & style
- Home type: SingleFamily
- Property subtype: Single Family Residence
Materials
- Fiber Board
Condition
- Age of Property: 53
- New construction: No
- Year built: 1972
Utilities & green energy
- Electric: Fuses
- Gas: Natural Gas
- Sewer: City Sewer/Connected
- Water: City Water/Connected
Community & neighborhood
Location
- Region: Rochester
- Subdivision: Sunset Terrace 5th Add
HOA & financial
HOA
- Has HOA: No
Price history
| Date | Event | Price |
|---|---|---|
| 4/5/2024 | Listing removed | -- |
Source: Zillow Rentals Report a problem | ||
| 10/31/2023 | Price change | $1,975-10.2%$1/sqft |
Source: Zillow Rentals Report a problem | ||
| 10/3/2023 | Price change | $2,200+4.8%$1/sqft |
Source: Zillow Rentals Report a problem | ||
| 9/16/2023 | Listed for rent | $2,100$1/sqft |
Source: Zillow Rentals Report a problem | ||
| 9/8/2023 | Sold | $280,000+5.7%$121/sqft |
Source: | ||
Public tax history
| Year | Property taxes | Tax assessment |
|---|---|---|
| 2025 | $3,916 +15.5% | $282,100 +0.7% |
| 2024 | $3,390 | $280,100 +4% |
| 2023 | -- | $269,200 +0.5% |
Find assessor info on the county website
Neighborhood: 55901
Nearby schools
GreatSchools rating
- 5/10Sunset Terrace Elementary SchoolGrades: PK-5Distance: 0.2 mi
- 5/10John Marshall Senior High SchoolGrades: 8-12Distance: 0.8 mi
- 5/10John Adams Middle SchoolGrades: 6-8Distance: 1.1 mi
Schools provided by the listing agent
- Elementary: Sunset Terrace
- Middle: John Adams
- High: John Marshall
Source: NorthstarMLS as distributed by MLS GRID. This data may not be complete. We recommend contacting the local school district to confirm school assignments for this home.
Get a cash offer in 3 minutes
Find out how much your home could sell for in as little as 3 minutes with a no-obligation cash offer.
Estimated market value$315,500
Get a cash offer in 3 minutes
Find out how much your home could sell for in as little as 3 minutes with a no-obligation cash offer.
Estimated market value
$315,500

