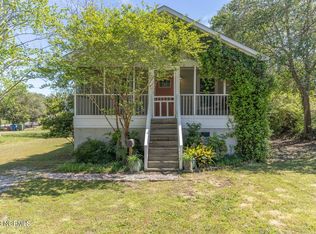A great investment opportunity. Two separate homes on a double sized lot with 3 leases generating gross monthly income of $2430. The main house is a one-story 3 BR, 2 Bath home (2110 sq. ft) and the cottage is a two-story 2 BR 1.5 Bath home (1083 sq. ft.) for a combined total of 5 BRs, 3.5 Baths and 3193 sq. ft. Both structures had a NEW ROOF in December 2018. The main house has a charming layout that includes a living room, formal dining room, kitchen and small sunroom. 2 BRs at the front of the home share a bathroom. The 3rd BR, in the rear, has a kitchenette and full bath and is currently rented out separately as a studio apartment with separate access. The cottage has a living room, kitchen, dining area, and large bedroom down, with a bedroom and loft area upstairs. There is off
This property is off market, which means it's not currently listed for sale or rent on Zillow. This may be different from what's available on other websites or public sources.

