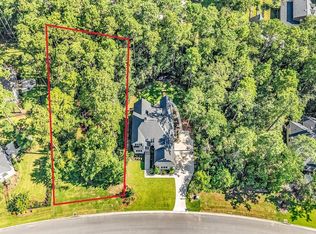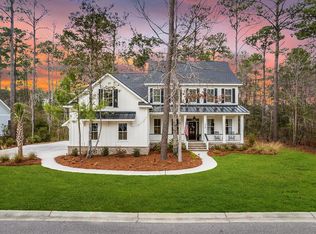Sold for $992,500
$992,500
211 Woody Point Dr., Murrells Inlet, SC 29576
5beds
3,342sqft
Single Family Residence
Built in 2021
0.99 Acres Lot
$983,400 Zestimate®
$297/sqft
$3,017 Estimated rent
Home value
$983,400
$856,000 - $1.13M
$3,017/mo
Zestimate® history
Loading...
Owner options
Explore your selling options
What's special
211 Woody Point Drive is located in the very sought after neighborhood of Collins Creek Landing in Murrells Inlet, South Carolina. Upon stepping into the two story foyer of this custom built home, you will immediately notice all of the natural light. The family room features beams on the ceiling, a gas fireplace and large sliding glass doors which lead to the vaulted screened porch overlooking the private backyard. This home includes the adjacent wooded lot for extra privacy or room to add a pool & pool house. The master suite is on the ground level along with one additional guest bedroom & full bathroom, kitchen, dining area, family room, laundry room and three-car garage. The master suite includes a luxury bathroom with a freestanding tub and spacious walk-in, zero entry shower with an additional rain shower head. From the amazing master bathroom, you walk through his and her closets and directly into the laundry room...the ultimate convenience. The upstairs features three bedrooms, two full-bathrooms and a large bonus room above the garage. Collins Creek Landing features a community pool, clubhouse, batting cage, 1/2 basketball court, playground, stocked fishing ponds and private boat ramp leading to the Intracoastal Waterway. Contact the listing agent, or your Realtor, for more information or to schedule a private showing.
Zillow last checked: 8 hours ago
Listing updated: October 15, 2024 at 02:20pm
Listed by:
Billy Nichols 843-385-2406,
Dunes Realty Sales
Bought with:
Kyle Hawley, 93774
Dunes Realty Sales
Source: CCAR,MLS#: 2419694 Originating MLS: Coastal Carolinas Association of Realtors
Originating MLS: Coastal Carolinas Association of Realtors
Facts & features
Interior
Bedrooms & bathrooms
- Bedrooms: 5
- Bathrooms: 4
- Full bathrooms: 4
Primary bedroom
- Features: Tray Ceiling(s), Ceiling Fan(s), Main Level Master, Walk-In Closet(s)
- Level: First
Primary bedroom
- Dimensions: 14'x17.5'
Bedroom 1
- Level: First
Bedroom 1
- Dimensions: 13'x14'
Bedroom 2
- Level: Second
Bedroom 2
- Dimensions: 12'x13'
Bedroom 3
- Level: Second
Bedroom 3
- Dimensions: 12'x15'
Primary bathroom
- Features: Bathtub, Dual Sinks, Garden Tub/Roman Tub, Separate Shower
Dining room
- Features: Kitchen/Dining Combo
Dining room
- Dimensions: 12'x14.5'
Family room
- Features: Beamed Ceilings, Ceiling Fan(s), Fireplace
Great room
- Dimensions: 17.5'x18'
Kitchen
- Features: Breakfast Bar, Kitchen Exhaust Fan, Kitchen Island, Pantry, Stainless Steel Appliances, Solid Surface Counters
Kitchen
- Dimensions: 16'x11.5'
Other
- Features: Bedroom on Main Level, Entrance Foyer
Heating
- Central, Electric
Cooling
- Central Air
Appliances
- Included: Dishwasher, Freezer, Microwave, Range, Refrigerator, Range Hood
- Laundry: Washer Hookup
Features
- Fireplace, Window Treatments, Breakfast Bar, Bedroom on Main Level, Entrance Foyer, Kitchen Island, Stainless Steel Appliances, Solid Surface Counters
- Flooring: Carpet, Tile, Wood
- Has fireplace: Yes
Interior area
- Total structure area: 4,365
- Total interior livable area: 3,342 sqft
Property
Parking
- Total spaces: 8
- Parking features: Attached, Three Car Garage, Garage
- Attached garage spaces: 3
Features
- Levels: Two
- Stories: 2
- Patio & porch: Rear Porch, Front Porch, Patio, Porch, Screened
- Exterior features: Porch, Patio
- Pool features: Community, Outdoor Pool
Lot
- Size: 0.99 Acres
- Features: Irregular Lot, Outside City Limits
Details
- Additional parcels included: ,
- Parcel number: 410133F0010561
- Zoning: PD
- Special conditions: None
Construction
Type & style
- Home type: SingleFamily
- Architectural style: Traditional
- Property subtype: Single Family Residence
Materials
- HardiPlank Type
- Foundation: Slab
Condition
- Year built: 2021
Details
- Builder name: Port City Homes
Utilities & green energy
- Water: Public
- Utilities for property: Cable Available, Electricity Available, Natural Gas Available, Phone Available, Sewer Available, Underground Utilities, Water Available
Community & neighborhood
Security
- Security features: Gated Community
Community
- Community features: Boat Facilities, Clubhouse, Dock, Golf Carts OK, Gated, Recreation Area, Long Term Rental Allowed, Pool
Location
- Region: Murrells Inlet
- Subdivision: Prince Creek - Collins Creek Landing
HOA & financial
HOA
- Has HOA: Yes
- HOA fee: $165 monthly
- Amenities included: Boat Dock, Boat Ramp, Clubhouse, Gated, Owner Allowed Golf Cart, Owner Allowed Motorcycle, Pet Restrictions, Tenant Allowed Golf Cart, Tenant Allowed Motorcycle
- Services included: Association Management, Common Areas, Legal/Accounting, Pool(s), Recreation Facilities, Trash
Other
Other facts
- Listing terms: Cash,Conventional
Price history
| Date | Event | Price |
|---|---|---|
| 10/15/2024 | Sold | $992,500-16.9%$297/sqft |
Source: | ||
| 8/27/2024 | Contingent | $1,195,000$358/sqft |
Source: | ||
| 8/24/2024 | Listed for sale | $1,195,000+45.4%$358/sqft |
Source: | ||
| 4/19/2021 | Sold | $821,938+24.7%$246/sqft |
Source: Agent Provided Report a problem | ||
| 1/14/2021 | Listing removed | $659,000$197/sqft |
Source: | ||
Public tax history
| Year | Property taxes | Tax assessment |
|---|---|---|
| 2024 | $4,413 +6.2% | $31,260 |
| 2023 | $4,157 +16% | $31,260 |
| 2022 | $3,582 +207.9% | $31,260 +197.7% |
Find assessor info on the county website
Neighborhood: 29576
Nearby schools
GreatSchools rating
- 8/10Waccamaw Intermediate SchoolGrades: 4-6Distance: 5.6 mi
- 10/10Waccamaw Middle SchoolGrades: 7-8Distance: 5.2 mi
- 8/10Waccamaw High SchoolGrades: 9-12Distance: 8.9 mi
Schools provided by the listing agent
- Elementary: Waccamaw Elementary School
- Middle: Waccamaw Middle School
- High: Waccamaw High School
Source: CCAR. This data may not be complete. We recommend contacting the local school district to confirm school assignments for this home.
Get pre-qualified for a loan
At Zillow Home Loans, we can pre-qualify you in as little as 5 minutes with no impact to your credit score.An equal housing lender. NMLS #10287.
Sell with ease on Zillow
Get a Zillow Showcase℠ listing at no additional cost and you could sell for —faster.
$983,400
2% more+$19,668
With Zillow Showcase(estimated)$1,003,068

