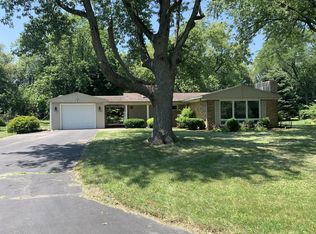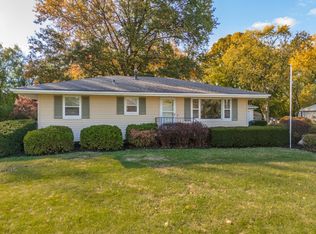Bring your Heavy Equipment, Horses, Classic Cars, and Toys... this property has room for it all! INCREDIBLE, one-of-a-kind home with 5 Bedrooms and 3 Bathrooms. Situated on 6.36 acres. This property has a 60x100 Morton Building with Elevated Mezzanine, 36x48 horse stable featuring 4 stalls, wash rack, tack stall & hay mow loft. The home's main floor features a Stunning gourmet kitchen with a huge center island, granite counter tops, tons of counter and cabinet space, stainless steel appliances (This Kitchen is a Chef's DREAM and look at the size of that refrigerator!), Spacious Family Room with magnificent views overlooking the property, 4 Bedrooms & 2 Full Bathrooms on the main level, 1st floor laundry. The 2nd floor Master Suite is situated on the ENTIRE second floor...over 600 sq. ft. of living space, 2 separate walk-in closets...One of them even has a built in Vanity Table!! The basement offers a finished family room and storage space. This high efficient home has been completely remodeled including 3 New Furnaces and 3 Air Conditioners with 3 zones, Professional landscape, New Carpet, Fresh paint throughout, New Light Fixtures (Motion sensor on/off light switches throughout the home)... Hard to find a property that offers this much and still in Bloomington!
This property is off market, which means it's not currently listed for sale or rent on Zillow. This may be different from what's available on other websites or public sources.


