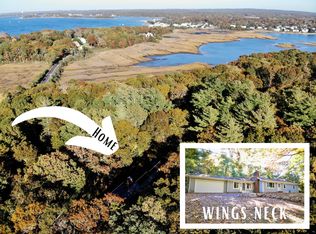Sold for $794,200
$794,200
211 Wings Neck Rd, Bourne, MA 02532
3beds
1,772sqft
Single Family Residence
Built in 1970
1.07 Acres Lot
$983,900 Zestimate®
$448/sqft
$3,239 Estimated rent
Home value
$983,900
$886,000 - $1.09M
$3,239/mo
Zestimate® history
Loading...
Owner options
Explore your selling options
What's special
Pure privacy awaits you at this ranch style home tucked away in Wings Neck. Driving up the driveway, you'll notice just how peaceful it is here. This ranch is perched nicely on a hill of 1.07 acres. When you open the front door, you're greeted by the wood burning brick fireplace & hardwood floors. The kitchen has recent updates like the cabinets, granite counters, large stainless steel sink & vinyl flooring. Heading into the large family room, you'll notice the high ceilings, closet space and 3/4 bath for convenience. Just off the family room is the two car heated garage. Through the rest of the home you have the dining space with slider access out to the back deck. Down the hall is a full bath with closet space along with three bedrooms all complete with hardwood flooring. Easy access to the Winnepoc Association dock & beach and for the serious boater, a short distance to three area marinas. This home is truly a gem and the location is unparalleled.
Zillow last checked: 8 hours ago
Listing updated: February 16, 2024 at 06:38am
Listed by:
Amanda Hodges 508-364-0336,
Lucido Real Estate, LLC 508-888-3727
Bought with:
The Kenny-Heisler Team
Kinlin Grover Compass
Source: MLS PIN,MLS#: 73176621
Facts & features
Interior
Bedrooms & bathrooms
- Bedrooms: 3
- Bathrooms: 2
- Full bathrooms: 1
- 1/2 bathrooms: 1
Primary bedroom
- Features: Flooring - Hardwood, Closet - Double
- Level: First
Bedroom 2
- Features: Closet, Closet/Cabinets - Custom Built, Flooring - Hardwood
- Level: First
Bedroom 3
- Features: Closet, Flooring - Hardwood
- Level: First
Primary bathroom
- Features: No
Bathroom 1
- Features: Bathroom - 3/4, Bathroom - With Shower Stall, Flooring - Vinyl
- Level: First
Bathroom 2
- Features: Bathroom - Full, Bathroom - With Tub & Shower, Closet, Flooring - Stone/Ceramic Tile
- Level: First
Dining room
- Features: Closet/Cabinets - Custom Built, Flooring - Hardwood, Slider
- Level: First
Family room
- Features: Cathedral Ceiling(s), Ceiling Fan(s), Closet, Flooring - Laminate, Exterior Access, Recessed Lighting
- Level: First
Kitchen
- Features: Flooring - Laminate, Countertops - Stone/Granite/Solid, Remodeled, Gas Stove
- Level: First
Living room
- Features: Flooring - Hardwood, Exterior Access
- Level: First
Heating
- Baseboard, Natural Gas
Cooling
- None
Appliances
- Included: Water Heater, Range, Dishwasher
- Laundry: In Basement
Features
- Flooring: Tile, Laminate, Hardwood
- Doors: Storm Door(s)
- Basement: Full,Interior Entry,Bulkhead,Concrete
- Number of fireplaces: 1
- Fireplace features: Living Room
Interior area
- Total structure area: 1,772
- Total interior livable area: 1,772 sqft
Property
Parking
- Total spaces: 10
- Parking features: Attached, Heated Garage, Workshop in Garage, Garage Faces Side, Paved Drive, Paved
- Attached garage spaces: 2
- Uncovered spaces: 8
Features
- Patio & porch: Deck - Wood
- Exterior features: Deck - Wood
- Waterfront features: Ocean, Walk to, 1/10 to 3/10 To Beach, Beach Ownership(Association, Deeded Rights)
Lot
- Size: 1.07 Acres
- Features: Wooded, Gentle Sloping
Details
- Parcel number: M:42.2 P:20,2188909
- Zoning: R40
Construction
Type & style
- Home type: SingleFamily
- Architectural style: Ranch
- Property subtype: Single Family Residence
Materials
- Frame
- Foundation: Concrete Perimeter
- Roof: Shingle
Condition
- Year built: 1970
Utilities & green energy
- Sewer: Inspection Required for Sale, Private Sewer
- Water: Public
- Utilities for property: for Gas Range
Community & neighborhood
Community
- Community features: Conservation Area, Marina, Public School
Location
- Region: Bourne
Other
Other facts
- Road surface type: Paved
Price history
| Date | Event | Price |
|---|---|---|
| 2/15/2024 | Sold | $794,200-0.7%$448/sqft |
Source: MLS PIN #73176621 Report a problem | ||
| 12/26/2023 | Contingent | $799,900$451/sqft |
Source: MLS PIN #73176621 Report a problem | ||
| 12/14/2023 | Price change | $799,900-3%$451/sqft |
Source: MLS PIN #73176621 Report a problem | ||
| 11/2/2023 | Listed for sale | $825,000$466/sqft |
Source: MLS PIN #73176621 Report a problem | ||
Public tax history
| Year | Property taxes | Tax assessment |
|---|---|---|
| 2025 | $6,506 -5.8% | $833,000 -3.3% |
| 2024 | $6,908 +12.5% | $861,400 +23.6% |
| 2023 | $6,141 +10.3% | $697,100 +26.3% |
Find assessor info on the county website
Neighborhood: Pocasset
Nearby schools
GreatSchools rating
- 5/10Bourne Intermediate SchoolGrades: 3-5Distance: 4.1 mi
- 5/10Bourne Middle SchoolGrades: 6-8Distance: 3.9 mi
- 4/10Bourne High SchoolGrades: 9-12Distance: 3.9 mi
Schools provided by the listing agent
- Elementary: Bourne Interm.
- Middle: Bourne Middle
- High: Bourne High
Source: MLS PIN. This data may not be complete. We recommend contacting the local school district to confirm school assignments for this home.
Get a cash offer in 3 minutes
Find out how much your home could sell for in as little as 3 minutes with a no-obligation cash offer.
Estimated market value$983,900
Get a cash offer in 3 minutes
Find out how much your home could sell for in as little as 3 minutes with a no-obligation cash offer.
Estimated market value
$983,900
