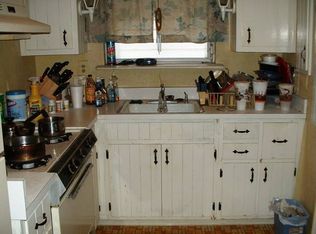Sold for $225,000 on 06/02/25
$225,000
211 Wingate Rd, Upper Darby, PA 19082
3beds
1,166sqft
Townhouse
Built in 1939
1,307 Square Feet Lot
$224,400 Zestimate®
$193/sqft
$1,926 Estimated rent
Home value
$224,400
$202,000 - $249,000
$1,926/mo
Zestimate® history
Loading...
Owner options
Explore your selling options
What's special
Welcome to 211 Wingate Rd – Charm, Comfort & Convenience in One Perfect Package! Step into this beautifully maintained 3-bedroom, 2-bathroom home that offers a perfect blend of modern updates and timeless character. From the moment you arrive, you'll be greeted by a welcoming front outdoor patio—ideal for morning coffee or evening relaxation. Inside, you'll love the newly updated kitchen, featuring stylish finishes and plenty of space for cooking and entertaining. The large, separate formal dining room is perfect for hosting family dinners or holiday gatherings. Upstairs, the oversized primary bedroom offers ample space to unwind, while all bedrooms provide generous sizing and natural light. The finished basement adds even more living space, complete with a dedicated laundry area and a convenient full bathroom with standup shower. Parking is a breeze with a one-car garage and an additional driveway parking space. Located just minutes from schools, shopping, dining, and public transportation, this home is as practical as it is beautiful. Even better—qualified buyers may be eligible for up to $15,000 in home-buyer grants! Don’t miss your chance to make this wonderful property your next home—Schedule your showing today!
Zillow last checked: 8 hours ago
Listing updated: 18 hours ago
Listed by:
Trina Brown 267-277-3050,
BHHS Fox & Roach-Haverford
Bought with:
Jaene Bindom, RS357104
Compass RE
Source: Bright MLS,MLS#: PADE2087960
Facts & features
Interior
Bedrooms & bathrooms
- Bedrooms: 3
- Bathrooms: 2
- Full bathrooms: 2
Basement
- Area: 0
Heating
- Hot Water, Natural Gas
Cooling
- Window Unit(s), Electric
Appliances
- Included: Gas Water Heater
Features
- Basement: Finished
- Has fireplace: No
Interior area
- Total structure area: 1,166
- Total interior livable area: 1,166 sqft
- Finished area above ground: 1,166
- Finished area below ground: 0
Property
Parking
- Total spaces: 2
- Parking features: Basement, Garage Faces Rear, Concrete, Attached
- Attached garage spaces: 2
- Has uncovered spaces: Yes
Accessibility
- Accessibility features: None
Features
- Levels: Two
- Stories: 2
- Pool features: None
Lot
- Size: 1,307 sqft
- Dimensions: 18.00 x 75.00
Details
- Additional structures: Above Grade, Below Grade
- Parcel number: 16040244200
- Zoning: R-10
- Zoning description: Single Family
- Special conditions: Standard
Construction
Type & style
- Home type: Townhouse
- Architectural style: AirLite
- Property subtype: Townhouse
Materials
- Brick
- Foundation: Slab, Concrete Perimeter
Condition
- New construction: No
- Year built: 1939
Utilities & green energy
- Sewer: Public Sewer
- Water: Public
Community & neighborhood
Location
- Region: Upper Darby
- Subdivision: Bywood
- Municipality: UPPER DARBY TWP
Other
Other facts
- Listing agreement: Exclusive Right To Sell
- Listing terms: Conventional,FHA,VA Loan,Cash
- Ownership: Fee Simple
Price history
| Date | Event | Price |
|---|---|---|
| 6/2/2025 | Sold | $225,000$193/sqft |
Source: | ||
| 4/29/2025 | Pending sale | $225,000$193/sqft |
Source: | ||
| 4/17/2025 | Listed for sale | $225,000+59.6%$193/sqft |
Source: | ||
| 1/8/2021 | Sold | $141,000$121/sqft |
Source: Public Record | ||
| 10/9/2020 | Sold | $141,000-5.4%$121/sqft |
Source: Berkshire Hathaway HomeServices Fox & Roach #PADE525648_19082 | ||
Public tax history
| Year | Property taxes | Tax assessment |
|---|---|---|
| 2025 | $3,326 +3.5% | $76,000 |
| 2024 | $3,214 +1% | $76,000 |
| 2023 | $3,184 +2.8% | $76,000 |
Find assessor info on the county website
Neighborhood: 19082
Nearby schools
GreatSchools rating
- 4/10Bywood El SchoolGrades: 1-5Distance: 0.1 mi
- 3/10Beverly Hills Middle SchoolGrades: 6-8Distance: 0.2 mi
- 3/10Upper Darby Senior High SchoolGrades: 9-12Distance: 0.9 mi
Schools provided by the listing agent
- High: Upper Darby Senior
- District: Upper Darby
Source: Bright MLS. This data may not be complete. We recommend contacting the local school district to confirm school assignments for this home.

Get pre-qualified for a loan
At Zillow Home Loans, we can pre-qualify you in as little as 5 minutes with no impact to your credit score.An equal housing lender. NMLS #10287.
Sell for more on Zillow
Get a free Zillow Showcase℠ listing and you could sell for .
$224,400
2% more+ $4,488
With Zillow Showcase(estimated)
$228,888