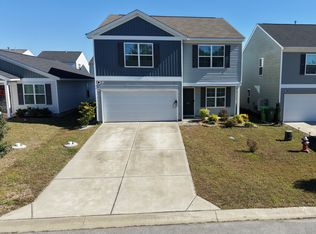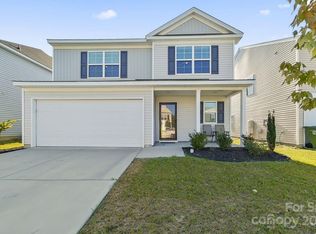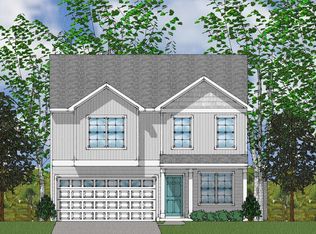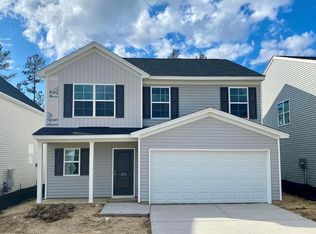The plan that hits all the sweet spots, we give you the Monroe. This home is a two-story home which includes 5 bedrooms and 2.5 bathrooms with the primary on the main level. You are greeted by our most popular modeled oak flooring that beautifully covers the downstairs. As you walk in just down the small hall you come to your nice size eat in area and kitchen that conveniently connects to the big family room. Just around the corner you will find your large primary bedroom and en suite with garden tub/shower, linen closet and a walk-in closet. Upstairs are 4 spacious bedrooms a full bathroom and a large hall closet. With front yard irrigation, a cute back patio area, and fully sodded yard this is a great home to enjoy all year long!
This property is off market, which means it's not currently listed for sale or rent on Zillow. This may be different from what's available on other websites or public sources.



