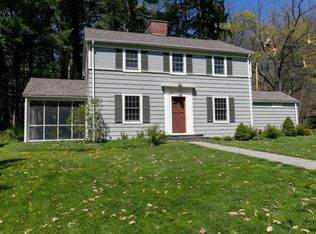Living small off of North Campus. This well-designed home with cathedral ceiling and exposed beams is a delight to live in. Great room with open kitchen to dining/living complete with fireplace and lots of natural light. Main level bedroom with renovated full bath, walk in shower. Lower level additional bedroom suite with beautiful bath and walk in closet. Third bedroom in lower level works best as a study. Utility/storage room. Two car carport, fenced yard and mature trees with multiple stone patios! Lots of recent updates! Check out the Virtual Tour!
This property is off market, which means it's not currently listed for sale or rent on Zillow. This may be different from what's available on other websites or public sources.
