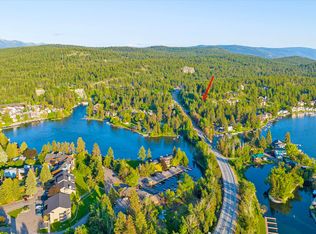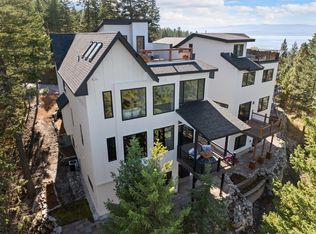Closed
Price Unknown
211 Whisper Ridge Dr, Bigfork, MT 59911
4beds
3,304sqft
Single Family Residence
Built in 2025
4,138.2 Square Feet Lot
$1,765,000 Zestimate®
$--/sqft
$3,944 Estimated rent
Home value
$1,765,000
$1.52M - $2.07M
$3,944/mo
Zestimate® history
Loading...
Owner options
Explore your selling options
What's special
Elevated design and panoramic views define this exceptional 2025-built home in Bigfork’s Whisper Ridge community. This modern 4-bedroom, 5-bathroom home showcases impeccable architecture, soaring ceilings, seamless layout, & high-end finishes. The main-level living opens to a spacious deck, perfect for indoor-outdoor entertaining. Two private rooftop terraces offer unmatched vantage points—whether it’s morning coffee with mountain views or evenings under the stars, they’re made for moments that become memories. One rooftop features a gas fireplace overlooking Bigfork Bay & the Swan Mountains, the other captures the sweeping beauty of Flathead Lake. The primary suite offers a spa-like bathroom & generous walk-in closet. Enjoy walkable access to Bigfork’s shops, dining, art galleries, & the Bigfork Center for the Performing Arts, plus the Swan River Nature Trail via the new Bridge Street Bridge. Three nearby public lake access points offer even more ways to embrace the Montana lifestyle.
Zillow last checked: 8 hours ago
Listing updated: November 25, 2025 at 12:39pm
Listed by:
Patrick B Landon 406-253-0997,
Glacier Sotheby's International Realty Bigfork,
Cherie T Hansen 406-253-4546,
Glacier Sotheby's International Realty Bigfork
Bought with:
Jaci Hoff, RRE-RBS-LIC-71805
National Parks Realty - Whitefish
Source: MRMLS,MLS#: 30052845
Facts & features
Interior
Bedrooms & bathrooms
- Bedrooms: 4
- Bathrooms: 5
- Full bathrooms: 3
- 3/4 bathrooms: 1
- 1/2 bathrooms: 1
Appliances
- Included: Dishwasher, Disposal, Microwave, Range, Refrigerator
- Laundry: Washer Hookup
Features
- Basement: Daylight
- Number of fireplaces: 1
Interior area
- Total interior livable area: 3,304 sqft
- Finished area below ground: 677
Property
Parking
- Total spaces: 2
- Parking features: Garage - Attached
- Attached garage spaces: 2
Features
- Has view: Yes
- View description: City, Lake, Mountain(s), Trees/Woods
- Has water view: Yes
- Water view: true
Lot
- Size: 4,138 sqft
Details
- Parcel number: 07383536422150000
- Zoning: Residential
- Zoning description: R4
- Special conditions: Standard
Construction
Type & style
- Home type: SingleFamily
- Architectural style: Modern
- Property subtype: Single Family Residence
Materials
- Foundation: Poured
Condition
- New construction: No
- Year built: 2025
Community & neighborhood
Location
- Region: Bigfork
- Subdivision: Whisper Ridge
HOA & financial
HOA
- Has HOA: Yes
- HOA fee: $600 annually
- Amenities included: Snow Removal, See Remarks
- Services included: Common Area Maintenance, Snow Removal
- Association name: Whisper Ridge Hoa
Other
Other facts
- Listing agreement: Exclusive Right To Sell
- Listing terms: Cash,Conventional
Price history
| Date | Event | Price |
|---|---|---|
| 10/23/2025 | Sold | -- |
Source: | ||
| 9/15/2025 | Price change | $1,765,000-5.4%$534/sqft |
Source: | ||
| 6/26/2025 | Listed for sale | $1,865,000-6.5%$564/sqft |
Source: | ||
| 6/3/2025 | Listing removed | -- |
Source: Owner Report a problem | ||
| 2/26/2025 | Listed for sale | $1,995,000+1713.6%$604/sqft |
Source: Owner Report a problem | ||
Public tax history
Tax history is unavailable.
Find assessor info on the county website
Neighborhood: 59911
Nearby schools
GreatSchools rating
- 6/10Bigfork Elementary SchoolGrades: PK-6Distance: 0.4 mi
- 6/10Bigfork 7-8Grades: 7-8Distance: 0.4 mi
- 6/10Bigfork High SchoolGrades: 9-12Distance: 0.4 mi

