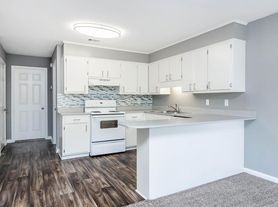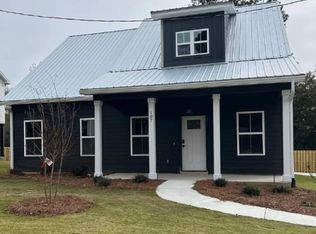New Construction! This Grovetown gem has been thoughtfully designed to ensure a comfortable stay with stylish taste and modern comforts.
We will be welcoming guests beginning January 16, 2026
Contact Host for Inquiries or to be added to the waitlist.
Updated photos to come.
If you're needing a temporary home, in town for the Master's tournament, at Ft. Eisenhower/Gordon, or needing a place to get comfortable while you find your forever home...you'll be glad you chose us!
Here are our proposal of terms and conditions
Below are the terms regarding the rental property located at 211 Whiskey Road, Grovetown, GA, 30813.
Rent Due Date: 1st
Lease Start Date: TBD
Lease End Date: TBD
Term Length: TBD
Daily Rent due: $283.33
Refundable Deposit: $1,000.00
One Time Fees:
Admin Fee: 450
Notice to Vacate Days: 14
Appliances: Provided
Utilities Included: Yes
All funds payable by company check.
'This lease can extend month to month at the same rate unless either party gives a 30-day notice to vacate.
House for rent
Accepts Zillow applications
$3,400/mo
211 Whiskey Rd, Grovetown, GA 30813
3beds
1,680sqft
Price may not include required fees and charges.
Single family residence
Available Fri Jan 16 2026
Cats, dogs OK
Central air
In unit laundry
Attached garage parking
Forced air
What's special
- 43 days |
- -- |
- -- |
Zillow last checked: 9 hours ago
Listing updated: November 30, 2025 at 06:56pm
Travel times
Facts & features
Interior
Bedrooms & bathrooms
- Bedrooms: 3
- Bathrooms: 2
- Full bathrooms: 2
Heating
- Forced Air
Cooling
- Central Air
Appliances
- Included: Dishwasher, Dryer, Microwave, Oven, Refrigerator, Washer
- Laundry: In Unit
Features
- Flooring: Carpet, Hardwood
- Furnished: Yes
Interior area
- Total interior livable area: 1,680 sqft
Property
Parking
- Parking features: Attached
- Has attached garage: Yes
- Details: Contact manager
Features
- Patio & porch: Porch
- Exterior features: Backyard, Heating system: Forced Air, Pet-Friendly
Details
- Parcel number: G06027B
Construction
Type & style
- Home type: SingleFamily
- Property subtype: Single Family Residence
Community & HOA
Location
- Region: Grovetown
Financial & listing details
- Lease term: 1 Month
Price history
| Date | Event | Price |
|---|---|---|
| 1/8/2026 | Sold | $299,900$179/sqft |
Source: | ||
| 12/1/2025 | Listed for rent | $3,400$2/sqft |
Source: Zillow Rentals Report a problem | ||
| 11/25/2025 | Pending sale | $299,900$179/sqft |
Source: | ||
| 11/19/2025 | Price change | $299,900-6.3%$179/sqft |
Source: | ||
| 10/21/2025 | Price change | $319,900-8.6%$190/sqft |
Source: | ||
Neighborhood: 30813
Nearby schools
GreatSchools rating
- 6/10Grovetown Elementary SchoolGrades: PK-5Distance: 0.7 mi
- 5/10Grovetown Middle SchoolGrades: 6-8Distance: 1.2 mi
- 6/10Grovetown High SchoolGrades: 9-12Distance: 3.6 mi

