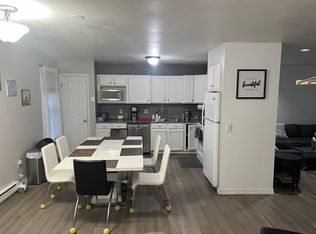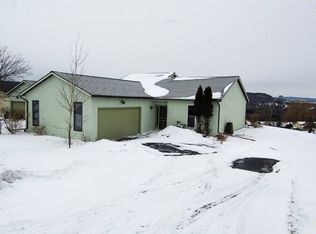Closed
$430,000
211 Westview Ln, Ithaca, NY 14850
3beds
1,482sqft
Single Family Residence
Built in 1988
0.29 Acres Lot
$431,500 Zestimate®
$290/sqft
$2,460 Estimated rent
Home value
$431,500
$397,000 - $466,000
$2,460/mo
Zestimate® history
Loading...
Owner options
Explore your selling options
What's special
If your motto is Live Simply, this bright open 3 bedroom, 2 bath ranch home is looking for you. From the open living room look south through picture windows across the 6 Mile Creek Valley. The primary room has an updated en suite bath with walk-in shower and walk-in closet. A third bedroom was added and makes a terrific guest room, office or studio. The open-plan kitchen has a breakfast spot and a layout that works. These owners have done the foundational updates: flooring, windows, electric heat pump, electric panel, bathrooms and new decking, and have lovingly maintained their home. Solar panels on the roof. One car garage. And the neighborhood is starting an eco-friendly perennial/pollinator garden. Near the TCAT busline and trails in 6 Mile Creek Nature Preserve. Close to East Hill Plaza shopping and restaurants and to Cornell University, Ithaca College and downtown Ithaca. Confirmed easy living. Any offers will be reviewed Tuesday, April 15.
Zillow last checked: 8 hours ago
Listing updated: June 12, 2025 at 01:05pm
Listed by:
Ellen Morris-Knower 607-244-4814,
Howard Hanna S Tier Inc
Bought with:
Stacey Simons, 10401318560
Howard Hanna S Tier Inc
Source: NYSAMLSs,MLS#: R1597533 Originating MLS: Ithaca Board of Realtors
Originating MLS: Ithaca Board of Realtors
Facts & features
Interior
Bedrooms & bathrooms
- Bedrooms: 3
- Bathrooms: 2
- Full bathrooms: 2
- Main level bathrooms: 2
- Main level bedrooms: 3
Bedroom 1
- Level: First
- Dimensions: 16.00 x 16.00
Bedroom 1
- Level: First
- Dimensions: 16.00 x 16.00
Bedroom 2
- Level: First
- Dimensions: 11.00 x 12.00
Bedroom 2
- Level: First
- Dimensions: 11.00 x 12.00
Bedroom 3
- Level: First
- Dimensions: 20.00 x 9.00
Bedroom 3
- Level: First
- Dimensions: 20.00 x 9.00
Dining room
- Level: First
- Dimensions: 15.00 x 9.00
Dining room
- Level: First
- Dimensions: 15.00 x 9.00
Foyer
- Level: First
Foyer
- Level: First
Kitchen
- Level: First
- Dimensions: 13.00 x 12.00
Kitchen
- Level: First
- Dimensions: 13.00 x 12.00
Laundry
- Level: First
- Dimensions: 6.00 x 7.60
Laundry
- Level: First
- Dimensions: 6.00 x 7.60
Living room
- Level: First
- Dimensions: 19.00 x 13.00
Living room
- Level: First
- Dimensions: 19.00 x 13.00
Heating
- Electric, Heat Pump, Other, Solar, See Remarks, Zoned, Baseboard
Cooling
- Heat Pump, Zoned
Appliances
- Included: Dryer, Dishwasher, Electric Oven, Electric Range, Electric Water Heater, Disposal, Refrigerator, See Remarks, Washer
- Laundry: Main Level
Features
- Cathedral Ceiling(s), Entrance Foyer, Eat-in Kitchen, Separate/Formal Living Room, Living/Dining Room, Pantry, Sliding Glass Door(s), Bedroom on Main Level, Bath in Primary Bedroom, Main Level Primary, Primary Suite, Programmable Thermostat
- Flooring: Ceramic Tile, Laminate, Luxury Vinyl, Varies
- Doors: Sliding Doors
- Number of fireplaces: 1
Interior area
- Total structure area: 1,482
- Total interior livable area: 1,482 sqft
Property
Parking
- Total spaces: 1
- Parking features: Attached, Electricity, Garage, Storage, Driveway, Garage Door Opener, Other
- Attached garage spaces: 1
Accessibility
- Accessibility features: Accessibility Features, Accessible Bedroom, No Stairs, Accessible Doors
Features
- Levels: One
- Stories: 1
- Patio & porch: Deck
- Exterior features: Deck, Gravel Driveway
Lot
- Size: 0.29 Acres
- Dimensions: 60 x 208
- Features: Cul-De-Sac, Near Public Transit, Rectangular, Rectangular Lot, Residential Lot
Details
- Additional parcels included: 503089 58.239.602
- Parcel number: 50308905800000020396020000
- Special conditions: Standard
Construction
Type & style
- Home type: SingleFamily
- Architectural style: Contemporary,Ranch
- Property subtype: Single Family Residence
- Attached to another structure: Yes
Materials
- Frame, Wood Siding, Copper Plumbing
- Foundation: Other, See Remarks, Slab
- Roof: Asphalt,Shingle
Condition
- Resale
- Year built: 1988
Utilities & green energy
- Electric: Underground, Circuit Breakers
- Sewer: Connected
- Water: Connected, Public
- Utilities for property: Cable Available, Electricity Connected, High Speed Internet Available, Sewer Connected, Water Connected
Green energy
- Energy efficient items: Appliances, HVAC
Community & neighborhood
Community
- Community features: Trails/Paths
Location
- Region: Ithaca
- Subdivision: Westview
Other
Other facts
- Listing terms: Cash,Conventional,FHA
Price history
| Date | Event | Price |
|---|---|---|
| 6/4/2025 | Sold | $430,000+8.9%$290/sqft |
Source: | ||
| 4/16/2025 | Pending sale | $395,000$267/sqft |
Source: | ||
| 4/9/2025 | Listed for sale | $395,000+128.3%$267/sqft |
Source: | ||
| 8/5/2011 | Sold | $173,000+10.2%$117/sqft |
Source: Public Record | ||
| 10/19/2009 | Sold | $157,000+18.9%$106/sqft |
Source: Public Record | ||
Public tax history
| Year | Property taxes | Tax assessment |
|---|---|---|
| 2024 | -- | $260,000 +2.4% |
| 2023 | -- | $254,000 +10% |
| 2022 | -- | $231,000 +5% |
Find assessor info on the county website
Neighborhood: East Ithaca
Nearby schools
GreatSchools rating
- 6/10Belle Sherman SchoolGrades: PK-5Distance: 1 mi
- 6/10Boynton Middle SchoolGrades: 6-8Distance: 2.9 mi
- 9/10Ithaca Senior High SchoolGrades: 9-12Distance: 2.6 mi
Schools provided by the listing agent
- Elementary: Belle Sherman
- Middle: Dewitt Middle
- High: Ithaca Senior High
- District: Ithaca
Source: NYSAMLSs. This data may not be complete. We recommend contacting the local school district to confirm school assignments for this home.

