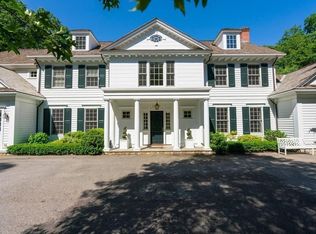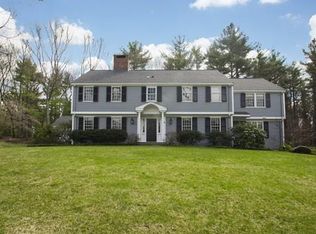European grandeur blends superbly with contemporary living in this spectacularly renovated estate with museum-quality craftsmanship and breathtaking 2-story windows overlooking lush 1.44 grounds. The marble foyer dazzles with trompe l'oeil mural and grand arched entries to dining & living rooms unequalled in splendor with antique mirrored glass, exquisite molding. Stunning designer kitchen, sunroom with towering Palladian windows & dramatic great room with balcony/mirrored fireplace surround open to stone terrace, hot tub with cascading steps to wading pool & swimming pool on spacious patio with covered access to fantastic lower level state-of-art theater, game room, wine cellar & lounge for casual entertaining. A handsome paneled library & window-lined music room, guest quarters complete main floor. Master suite fit for royalty with fireplace bedroom, sun-drenched morning room & office, spa bath, spectacular dressing room; and 4 additional bedrooms on 2nd floor.
This property is off market, which means it's not currently listed for sale or rent on Zillow. This may be different from what's available on other websites or public sources.

