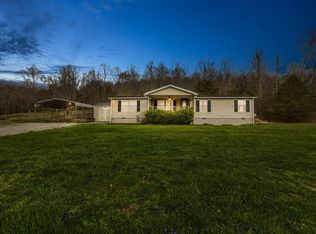Sold for $160,000 on 10/18/24
$160,000
211 Westcott Rd, Morehead, KY 40351
3beds
1,680sqft
Manufactured Home
Built in 2004
1.4 Acres Lot
$165,100 Zestimate®
$95/sqft
$1,136 Estimated rent
Home value
$165,100
Estimated sales range
Not available
$1,136/mo
Zestimate® history
Loading...
Owner options
Explore your selling options
What's special
This 2004 Manufactured home on a nice flat 1.4 acres is ready for new owners. You will love the spacious floorplan and new lvp flooring in this 3 bedroom, 2 bathroom home. The living room features a wood burning fireplace and the eat in kitchen has loads of cabinets and countertop space. The metal roof was put on in 2022 and the water heater is a year old. There are no deed restrictions and the property is less than 4 miles from Cave Run Lake. The seller has a recent home inspection that will be made available to the buyer with the accepted offer. Inspections are welcome but the home is being sold As Is.
Zillow last checked: 8 hours ago
Listing updated: August 28, 2025 at 10:31pm
Listed by:
Shannon V Malone 606-462-0159,
HomeLand Real Estate Inc
Bought with:
Talitha L Martin, 263140
HomeLand Real Estate Inc - Mt Sterling
Source: Imagine MLS,MLS#: 24018401
Facts & features
Interior
Bedrooms & bathrooms
- Bedrooms: 3
- Bathrooms: 2
- Full bathrooms: 2
Primary bedroom
- Level: First
Bedroom 1
- Level: First
Bedroom 2
- Level: First
Bathroom 1
- Description: Full Bath
- Level: First
Bathroom 2
- Description: Full Bath
- Level: First
Dining room
- Level: First
Dining room
- Level: First
Kitchen
- Level: First
Living room
- Level: First
Living room
- Level: First
Utility room
- Level: First
Heating
- Electric, Heat Pump
Cooling
- Electric, Heat Pump
Appliances
- Included: Dishwasher, Refrigerator, Range
- Laundry: Electric Dryer Hookup, Washer Hookup
Features
- Eat-in Kitchen, Master Downstairs, Walk-In Closet(s), Ceiling Fan(s)
- Flooring: Tile, Vinyl
- Has basement: No
- Has fireplace: Yes
- Fireplace features: Living Room, Wood Burning
Interior area
- Total structure area: 1,680
- Total interior livable area: 1,680 sqft
- Finished area above ground: 1,680
- Finished area below ground: 0
Property
Parking
- Parking features: Driveway
- Has uncovered spaces: Yes
Features
- Levels: One
- Patio & porch: Deck
- Has view: Yes
- View description: Rural, Trees/Woods
Lot
- Size: 1.40 Acres
Details
- Parcel number: 00700 00 026.01
Construction
Type & style
- Home type: MobileManufactured
- Architectural style: Ranch
- Property subtype: Manufactured Home
Materials
- Vinyl Siding
- Foundation: Block
- Roof: Metal
Condition
- New construction: No
- Year built: 2004
Utilities & green energy
- Sewer: Septic Tank
- Water: Public
Community & neighborhood
Location
- Region: Morehead
- Subdivision: Rural
Price history
| Date | Event | Price |
|---|---|---|
| 10/18/2024 | Sold | $160,000-4.8%$95/sqft |
Source: | ||
| 8/31/2024 | Listed for sale | $168,000+40%$100/sqft |
Source: | ||
| 11/7/2022 | Sold | $120,000+137.6%$71/sqft |
Source: Public Record Report a problem | ||
| 3/24/2020 | Sold | $50,500$30/sqft |
Source: Public Record Report a problem | ||
Public tax history
| Year | Property taxes | Tax assessment |
|---|---|---|
| 2022 | $507 -0.8% | $58,628 +1.7% |
| 2021 | $511 -1.8% | $57,628 |
| 2020 | $520 -1.1% | $57,628 |
Find assessor info on the county website
Neighborhood: 40351
Nearby schools
GreatSchools rating
- 6/10Mcbrayer Elementary SchoolGrades: K-5Distance: 7.1 mi
- 4/10Rowan County Middle SchoolGrades: 6-8Distance: 7.2 mi
- 7/10Rowan County Senior High SchoolGrades: 9-12Distance: 7 mi
Schools provided by the listing agent
- Elementary: Rowan Co
- Middle: Rowan Co
- High: Rowan Co
Source: Imagine MLS. This data may not be complete. We recommend contacting the local school district to confirm school assignments for this home.
