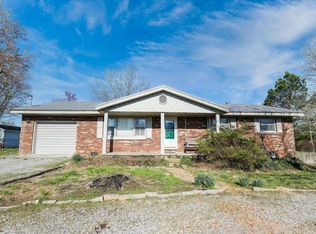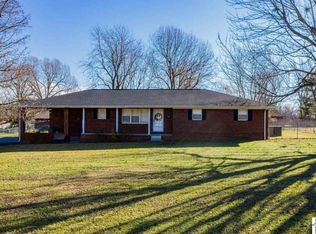Sold for $235,000 on 09/08/25
$235,000
211 Watson Rd, Paducah, KY 42003
3beds
1,607sqft
Single Family Residence
Built in 1978
0.53 Acres Lot
$237,000 Zestimate®
$146/sqft
$1,705 Estimated rent
Home value
$237,000
$218,000 - $256,000
$1,705/mo
Zestimate® history
Loading...
Owner options
Explore your selling options
What's special
Freshly Remodeled And Move-in Ready, This 3 Bedroom, 2 Bathroom Home Offers Over 1,600 Sqft Of Comfortable Living On More Than Half An Acre. Thoughtful Updates Throughout Include New Flooring, Windows, Fresh Paint, Exterior Siding, Landscaping, And A Privacy Fence That Surrounds A Cozy Patio Area. Inside, You’ll Love The Open Living Room With Fireplace And The Beautifully Updated Kitchen Featuring Brand New Stainless Steel Appliances, Countertops, Bright White Cabinetry, And Modern Lighting. Both Bathrooms Have Been Fully Refreshed With Stylish Vanities & Flooring, And The Primary Suite Offers A Walk-in Closet And A Tile Shower. The Split Floorplan Provides Added Privacy And Function, While The Spacious Backyard, Patio, And Side Yard Offer Plenty Of Room To Enjoy The Outdoors. With A Detached 1-car Garage, This Home Is Perfect For Downsizing Without Compromising On Comfort Or Style. Don’t Miss Your Chance To Enjoy Easy, Modern Living In A Peaceful Setting.
Zillow last checked: 8 hours ago
Listing updated: September 08, 2025 at 02:18pm
Listed by:
Jeffrey Garner 270-559-6641,
Housman Partners Real Estate
Bought with:
Darla Laird, 294554
Barger Realty
Source: WKRMLS,MLS#: 132283Originating MLS: Paducah
Facts & features
Interior
Bedrooms & bathrooms
- Bedrooms: 3
- Bathrooms: 2
- Full bathrooms: 2
- Main level bedrooms: 3
Primary bedroom
- Level: Main
- Area: 163.32
- Dimensions: 14.7 x 11.11
Bedroom 2
- Level: Main
- Area: 118.77
- Dimensions: 11.1 x 10.7
Bedroom 3
- Level: Main
- Area: 113.32
- Dimensions: 11.11 x 10.2
Dining room
- Features: Formal Dining
- Level: Main
- Area: 113.12
- Dimensions: 11.2 x 10.1
Kitchen
- Features: Eat-in Kitchen
- Level: Main
- Area: 153.67
- Dimensions: 10.11 x 15.2
Living room
- Level: Main
- Area: 415.41
- Dimensions: 18.3 x 22.7
Heating
- Natural Gas
Cooling
- Central Air
Appliances
- Included: Dishwasher, Microwave, Refrigerator, Stove, Electric Water Heater
- Laundry: Laundry Closet, Washer/Dryer Hookup
Features
- Ceiling Fan(s)
- Flooring: Carpet
- Windows: Vinyl Frame
- Basement: Crawl Space,None
- Attic: Pull Down Stairs
- Has fireplace: Yes
- Fireplace features: Family Room
Interior area
- Total structure area: 1,607
- Total interior livable area: 1,607 sqft
- Finished area below ground: 0
Property
Parking
- Total spaces: 1
- Parking features: Detached, Garage Door Opener
- Garage spaces: 1
Features
- Levels: One
- Stories: 1
- Patio & porch: Patio
Lot
- Size: 0.53 Acres
- Features: County, Interior Lot, Level
Details
- Parcel number: 1344007002
Construction
Type & style
- Home type: SingleFamily
- Property subtype: Single Family Residence
Materials
- Frame, Brick/Siding, Dry Wall
- Roof: Dimensional Shingle
Condition
- New construction: No
- Year built: 1978
Utilities & green energy
- Electric: Circuit Breakers, JPECC
- Gas: Atmos Energy
- Sewer: Septic Tank, Tap-on Avaliable
- Water: Paducah Water Works
- Utilities for property: Garbage - Private, Cable Connected
Community & neighborhood
Security
- Security features: Smoke Detector(s)
Location
- Region: Paducah
- Subdivision: Other
Other
Other facts
- Road surface type: Blacktop
Price history
| Date | Event | Price |
|---|---|---|
| 9/8/2025 | Sold | $235,000+0%$146/sqft |
Source: WKRMLS #132283 Report a problem | ||
| 8/26/2025 | Pending sale | $234,900$146/sqft |
Source: WKRMLS #132283 Report a problem | ||
| 8/8/2025 | Price change | $234,900-6%$146/sqft |
Source: WKRMLS #132283 Report a problem | ||
| 7/10/2025 | Price change | $249,900-3.8%$156/sqft |
Source: WKRMLS #132283 Report a problem | ||
| 6/12/2025 | Listed for sale | $259,900+224.9%$162/sqft |
Source: WKRMLS #132283 Report a problem | ||
Public tax history
| Year | Property taxes | Tax assessment |
|---|---|---|
| 2022 | $1,223 +0.1% | $123,531 |
| 2021 | $1,222 -0.1% | $123,531 |
| 2020 | $1,223 | $123,531 |
Find assessor info on the county website
Neighborhood: 42003
Nearby schools
GreatSchools rating
- 5/10Reidland Elementary SchoolGrades: PK-3Distance: 2.6 mi
- 6/10Reidland Middle SchoolGrades: 6-8Distance: 3 mi
- 8/10McCracken County High SchoolGrades: 9-12Distance: 14.1 mi
Schools provided by the listing agent
- Elementary: Reidland
- Middle: Reidland Middle
- High: McCracken Co. HS
Source: WKRMLS. This data may not be complete. We recommend contacting the local school district to confirm school assignments for this home.

Get pre-qualified for a loan
At Zillow Home Loans, we can pre-qualify you in as little as 5 minutes with no impact to your credit score.An equal housing lender. NMLS #10287.

