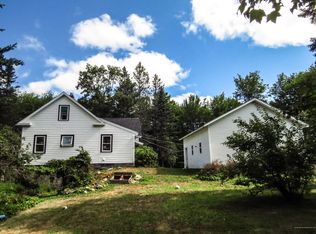Closed
$625,000
211 Waterville Road Road, Belfast, ME 04915
3beds
2,700sqft
Single Family Residence
Built in 1985
8.4 Acres Lot
$628,400 Zestimate®
$231/sqft
$2,551 Estimated rent
Home value
$628,400
$591,000 - $666,000
$2,551/mo
Zestimate® history
Loading...
Owner options
Explore your selling options
What's special
POTENTIAL FOR SUB-DIVISION USING 20ft FT ROW TO BACK LAND WITH TOWN APPROVAL
Beautifully landscaped private home situated on 8.4 surveyed acres. Walking trails, fields, raised bed gardens, wildlife abounds yet close to downtown Belfast.
3 bedrooms, Primary bedroom, fully renovated bath with walk in tiled shower on second floor/and wall mounted tv in bedroom Also features a sitting area at the top of the stairway to enjoy your morning coffee and that special book. Two downstairs bedrooms with heat pumps, full first floor bath with laundry drop to the basement. Spacious entry/mudroom with double closets.
Partially finished heated basement/TV room with huge wall mounted tv. Detached insulated and heated 24 x 36 garage with openers and underground cold water and slop sink.. Includes a separate panel and underground 50 amp RV electrical hook up. Also included is a 12 x 28 storage shed and portable green house to start your garden. 6 person Hot Tub, 21 ft heated above ground pool and plenty of deck space for entertaining. Some furnishing may be included to an interested buyer.
Broker owned.
Zillow last checked: 8 hours ago
Listing updated: January 14, 2025 at 07:06pm
Listed by:
Realty of Maine
Bought with:
Realty of Maine
Source: Maine Listings,MLS#: 1565836
Facts & features
Interior
Bedrooms & bathrooms
- Bedrooms: 3
- Bathrooms: 2
- Full bathrooms: 2
Primary bedroom
- Level: Second
Bedroom 1
- Level: First
Bedroom 2
- Level: First
Dining room
- Level: First
Family room
- Level: Basement
Kitchen
- Level: First
Living room
- Level: First
Heating
- Baseboard, Heat Pump, Hot Water, Zoned, Other
Cooling
- Heat Pump
Appliances
- Included: Dishwasher, Dryer, Microwave, Gas Range, Refrigerator, Washer
Features
- 1st Floor Bedroom, Attic, Shower, Storage, Walk-In Closet(s), Primary Bedroom w/Bath
- Flooring: Carpet, Composition, Tile, Wood
- Doors: Storm Door(s)
- Basement: Bulkhead,Full,Unfinished
- Number of fireplaces: 1
Interior area
- Total structure area: 2,700
- Total interior livable area: 2,700 sqft
- Finished area above ground: 2,100
- Finished area below ground: 600
Property
Parking
- Total spaces: 3
- Parking features: Other, Paved, 11 - 20 Spaces, Off Street, Garage Door Opener, Detached, Heated Garage
- Garage spaces: 3
Features
- Patio & porch: Deck
- Has spa: Yes
- Has view: Yes
- View description: Fields, Scenic, Trees/Woods
Lot
- Size: 8.40 Acres
- Features: Near Town, Rural, Open Lot, Pasture, Rolling Slope, Landscaped, Wooded
Details
- Additional structures: Outbuilding, Shed(s)
- Parcel number: BELFM006L093C
- Zoning: res
- Other equipment: Cable, Central Vacuum, Generator, Internet Access Available
Construction
Type & style
- Home type: SingleFamily
- Architectural style: Chalet
- Property subtype: Single Family Residence
Materials
- Wood Frame, Composition, Vertical Siding
- Roof: Shingle
Condition
- Year built: 1985
Utilities & green energy
- Electric: On Site, Circuit Breakers, Generator Hookup, Underground
- Sewer: Private Sewer
- Water: Private, Well
- Utilities for property: Utilities On
Green energy
- Energy efficient items: Ceiling Fans, Dehumidifier, Insulated Foundation, LED Light Fixtures
Community & neighborhood
Location
- Region: Belfast
Other
Other facts
- Road surface type: Paved
Price history
| Date | Event | Price |
|---|---|---|
| 11/21/2023 | Sold | $625,000-3.8%$231/sqft |
Source: | ||
| 10/4/2023 | Pending sale | $650,000$241/sqft |
Source: | ||
| 9/30/2023 | Contingent | $650,000$241/sqft |
Source: | ||
| 9/14/2023 | Price change | $650,000-6.5%$241/sqft |
Source: | ||
| 8/8/2023 | Price change | $695,000-4.1%$257/sqft |
Source: | ||
Public tax history
| Year | Property taxes | Tax assessment |
|---|---|---|
| 2024 | $7,759 +25.7% | $503,800 +64.1% |
| 2023 | $6,171 +28.7% | $307,000 +37.1% |
| 2022 | $4,794 -2.7% | $224,000 |
Find assessor info on the county website
Neighborhood: 04915
Nearby schools
GreatSchools rating
- NAEast Belfast SchoolGrades: PK-2Distance: 3.1 mi
- 4/10Troy A Howard Middle SchoolGrades: 6-8Distance: 3 mi
- 6/10Belfast Area High SchoolGrades: 9-12Distance: 2.7 mi
Get pre-qualified for a loan
At Zillow Home Loans, we can pre-qualify you in as little as 5 minutes with no impact to your credit score.An equal housing lender. NMLS #10287.
