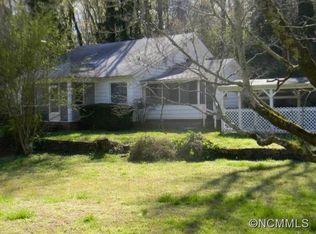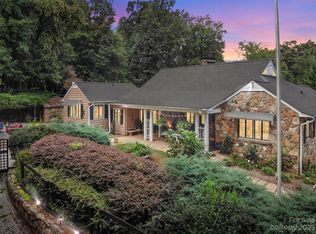Closed
$435,000
211 Warrior Mountain Rd, Tryon, NC 28782
4beds
2,414sqft
Single Family Residence
Built in 1935
1.23 Acres Lot
$432,600 Zestimate®
$180/sqft
$2,733 Estimated rent
Home value
$432,600
Estimated sales range
Not available
$2,733/mo
Zestimate® history
Loading...
Owner options
Explore your selling options
What's special
Enjoy a peaceful Tryon neighborhood in this 3 BR, 2 BA home with separate 1 BR, 1 BA cottage on 1.23 acres. Enter a gracious living room through pretty French doors. Spacious, updated eat-in kitchen offers granite counter tops, new stainless steel appliances and ample cabinets. Generous primary bedroom with private deck, features walk-in closet and fireplace. Remodeled main bathroom with double vanity. Guest bedroom offers ensuite bath and walk-in closet. Main level laundry includes W/D. Relax in the spacious screen porch. Three outbuildings provide additional storage. The separate heated cottage is perfect for additional living space, potential rentals, artist studio, workshop or office. Located just minutes from Tryon, an historic community with a lively downtown filled with restaurants, galleries and shops. Convenient to the Tryon International Equestrian Center, Hendersonville, Asheville, Spartanburg and other amenities in western North Carolina.
Zillow last checked: 8 hours ago
Listing updated: May 19, 2025 at 11:45am
Listing Provided by:
Stephen Duncan stephen.duncan@allentate.com,
Allen Tate/Beverly-Hanks Asheville-Downtown
Bought with:
Nikki Kirk
Noble & Company Realty
Source: Canopy MLS as distributed by MLS GRID,MLS#: 4246005
Facts & features
Interior
Bedrooms & bathrooms
- Bedrooms: 4
- Bathrooms: 3
- Full bathrooms: 3
- Main level bedrooms: 3
Primary bedroom
- Level: Main
Bedroom s
- Level: Main
Bedroom s
- Level: Main
Bathroom full
- Level: Main
Bathroom full
- Level: Main
Dining area
- Level: Main
Kitchen
- Level: Main
Kitchen
- Level: Main
Laundry
- Level: Main
Heating
- Ductless, Heat Pump
Cooling
- Ductless, Heat Pump
Appliances
- Included: Dishwasher, Electric Oven, Electric Range
- Laundry: Main Level
Features
- Kitchen Island, Total Primary Heated Living Area: 1792
- Has basement: No
- Fireplace features: Wood Burning
Interior area
- Total structure area: 1,792
- Total interior livable area: 2,414 sqft
- Finished area above ground: 1,792
- Finished area below ground: 0
Property
Parking
- Total spaces: 1
- Parking features: Detached Carport, Driveway
- Carport spaces: 1
- Has uncovered spaces: Yes
Features
- Levels: One
- Stories: 1
- Waterfront features: Creek/Stream
Lot
- Size: 1.23 Acres
- Features: Wooded
Details
- Additional structures: Shed(s)
- Parcel number: P35116
- Zoning: R-1
- Special conditions: Standard
Construction
Type & style
- Home type: SingleFamily
- Property subtype: Single Family Residence
Materials
- Vinyl
- Foundation: Crawl Space
Condition
- New construction: No
- Year built: 1935
Utilities & green energy
- Sewer: Septic Installed
- Water: City
Community & neighborhood
Location
- Region: Tryon
- Subdivision: None
Other
Other facts
- Listing terms: Cash,Conventional
- Road surface type: Gravel, Paved
Price history
| Date | Event | Price |
|---|---|---|
| 5/16/2025 | Sold | $435,000$180/sqft |
Source: | ||
| 5/14/2025 | Listed for sale | $435,000$180/sqft |
Source: | ||
| 4/17/2025 | Pending sale | $435,000$180/sqft |
Source: | ||
| 4/11/2025 | Listed for sale | $435,000+183.4%$180/sqft |
Source: | ||
| 8/18/2014 | Sold | $153,500-4%$64/sqft |
Source: | ||
Public tax history
| Year | Property taxes | Tax assessment |
|---|---|---|
| 2024 | $1,397 +2.8% | $191,400 |
| 2023 | $1,358 +4.4% | $191,400 |
| 2022 | $1,301 +3% | $191,400 |
Find assessor info on the county website
Neighborhood: 28782
Nearby schools
GreatSchools rating
- 5/10Tryon Elementary SchoolGrades: PK-5Distance: 1.2 mi
- 4/10Polk County Middle SchoolGrades: 6-8Distance: 7 mi
- 4/10Polk County High SchoolGrades: 9-12Distance: 5 mi
Schools provided by the listing agent
- Elementary: Tryon
- Middle: Polk
- High: Polk
Source: Canopy MLS as distributed by MLS GRID. This data may not be complete. We recommend contacting the local school district to confirm school assignments for this home.

Get pre-qualified for a loan
At Zillow Home Loans, we can pre-qualify you in as little as 5 minutes with no impact to your credit score.An equal housing lender. NMLS #10287.

