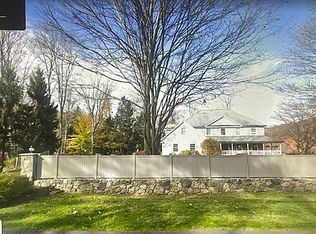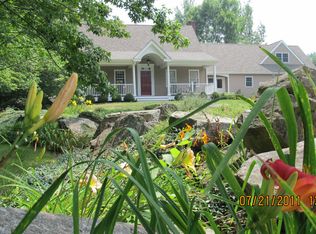Sold for $1,200,000
$1,200,000
211 Walnut Tree Hill Road, Newtown, CT 06482
4beds
2,441sqft
Single Family Residence
Built in 1747
1.51 Acres Lot
$1,212,600 Zestimate®
$492/sqft
$4,775 Estimated rent
Home value
$1,212,600
$1.09M - $1.35M
$4,775/mo
Zestimate® history
Loading...
Owner options
Explore your selling options
What's special
Own a piece of American history in historic Newtown, CT. The Benjamin Curtiss house c. 1747, built by one of Newtown's Founding Fathers, located in Sandy Hook, is a classic, three-story, center-chimney colonial, whose high ceilings, spacious rooms featuring beautifully handcrafted wainscoted woodwork, reflect the status of its original owner. The home features 4B with 3.5 baths and boasts seven fireplaces! Since 2022, the house has been tastefully improved by the current owners, who worked with the noted Interior Designer, Schuyler Samperton. Most notable is the third floor conversion of a stunning primary bedroom suite and study. Adorned by mature landscaping, stone walls, formal English gardens, the property was featured by the Newtown Historical Society's "Home and Garden Tour" (2018). An oasis of natural beauty has views of the Pootatuck River and Lake Zoar.The home's historic character has been successively safeguarded by its owners with a mindful curator's attention to detail; a chef's kitchen, updated baths, bedroom configurations, enhance the modern living space, yet preserving the home's authentic 18th Century provenance. An absolute must-see diamond in Sandy Hook!
Zillow last checked: 8 hours ago
Listing updated: November 25, 2025 at 09:38am
Listed by:
Bill Whitehead (203)606-8536,
Berkshire Hathaway NE Prop. 203-438-9501,
John Talley 203-947-1057,
Berkshire Hathaway NE Prop.
Bought with:
Stephanie Devaney, RES.0805453
Coldwell Banker Realty
Source: Smart MLS,MLS#: 24116019
Facts & features
Interior
Bedrooms & bathrooms
- Bedrooms: 4
- Bathrooms: 4
- Full bathrooms: 3
- 1/2 bathrooms: 1
Primary bedroom
- Features: Bedroom Suite, Fireplace, Tub w/Shower, Hardwood Floor
- Level: Upper
Primary bedroom
- Features: Cathedral Ceiling(s), Beamed Ceilings, Full Bath, Hardwood Floor
- Level: Other
Bedroom
- Features: Fireplace, Hardwood Floor
- Level: Upper
Bedroom
- Features: Hardwood Floor
- Level: Upper
Dining room
- Features: Built-in Features, Fireplace, Hardwood Floor
- Level: Main
Living room
- Features: Fireplace, Hardwood Floor
- Level: Main
Heating
- Forced Air, Oil
Cooling
- Central Air
Appliances
- Included: Oven/Range, Refrigerator, Freezer, Dishwasher, Washer, Dryer, Gas Water Heater, Tankless Water Heater
- Laundry: Lower Level
Features
- Doors: French Doors
- Basement: Full
- Attic: None
- Number of fireplaces: 7
Interior area
- Total structure area: 2,441
- Total interior livable area: 2,441 sqft
- Finished area above ground: 2,441
Property
Parking
- Total spaces: 2
- Parking features: Tandem, Barn, Detached
- Garage spaces: 2
Features
- Patio & porch: Enclosed, Terrace, Porch
- Exterior features: Rain Gutters, Garden
- Fencing: Wood,Stone
- Has view: Yes
- View description: Water
- Has water view: Yes
- Water view: Water
- Waterfront features: Waterfront, River Front, Walk to Water
Lot
- Size: 1.51 Acres
- Features: Corner Lot, Few Trees, Level, Landscaped
Details
- Additional structures: Shed(s)
- Parcel number: 209239
- Zoning: R-1
Construction
Type & style
- Home type: SingleFamily
- Architectural style: Colonial,Antique
- Property subtype: Single Family Residence
Materials
- Wood Siding
- Foundation: Stone
- Roof: Wood
Condition
- New construction: No
- Year built: 1747
Utilities & green energy
- Sewer: Septic Tank
- Water: Well
Community & neighborhood
Location
- Region: Sandy Hook
- Subdivision: Sandy Hook
Price history
| Date | Event | Price |
|---|---|---|
| 11/21/2025 | Sold | $1,200,000-4%$492/sqft |
Source: | ||
| 11/10/2025 | Pending sale | $1,250,000$512/sqft |
Source: | ||
| 11/10/2025 | Listed for sale | $1,250,000$512/sqft |
Source: | ||
| 11/10/2025 | Pending sale | $1,250,000$512/sqft |
Source: | ||
| 11/9/2025 | Pending sale | $1,250,000$512/sqft |
Source: | ||
Public tax history
| Year | Property taxes | Tax assessment |
|---|---|---|
| 2025 | $11,201 +6.6% | $389,750 |
| 2024 | $10,512 +2.8% | $389,750 |
| 2023 | $10,227 +5.4% | $389,750 +39.3% |
Find assessor info on the county website
Neighborhood: Sandy Hook
Nearby schools
GreatSchools rating
- 7/10Hawley Elementary SchoolGrades: K-4Distance: 2.3 mi
- 7/10Newtown Middle SchoolGrades: 7-8Distance: 2.4 mi
- 9/10Newtown High SchoolGrades: 9-12Distance: 1.9 mi
Schools provided by the listing agent
- Middle: Newtown
- High: Newtown
Source: Smart MLS. This data may not be complete. We recommend contacting the local school district to confirm school assignments for this home.
Get pre-qualified for a loan
At Zillow Home Loans, we can pre-qualify you in as little as 5 minutes with no impact to your credit score.An equal housing lender. NMLS #10287.
Sell for more on Zillow
Get a Zillow Showcase℠ listing at no additional cost and you could sell for .
$1,212,600
2% more+$24,252
With Zillow Showcase(estimated)$1,236,852

