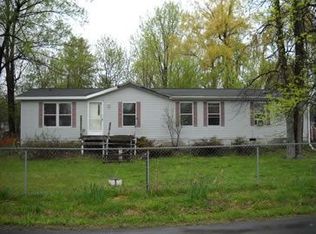Sold for $200,000
$200,000
211 Wallace Hill Rd, Plattsburgh, NY 12901
3beds
1,296sqft
Manufactured Home
Built in 2012
0.75 Acres Lot
$220,200 Zestimate®
$154/sqft
$1,838 Estimated rent
Home value
$220,200
$207,000 - $231,000
$1,838/mo
Zestimate® history
Loading...
Owner options
Explore your selling options
What's special
A must see home in a highly desirable area. This home is well maintained home with 3 bedrooms and 2 full baths. This home has an open concept for easy to getting around the home. There is a one car attached garage. Home has been upgraded with 6 inch insulated sheetrock wall and it has a whole house generator. Enjoy sitting on your 8 x 16 deck with a sunsettler awning. Close to the city of plattsburgh for all your needs.
Zillow last checked: 8 hours ago
Listing updated: August 28, 2024 at 09:46pm
Listed by:
Deborah Walker,
Kavanaugh Realty-Plattsburgh
Bought with:
Allyssa Rock, 10401373427
Kavanaugh Realty-Plattsburgh
Source: ACVMLS,MLS#: 200638
Facts & features
Interior
Bedrooms & bathrooms
- Bedrooms: 3
- Bathrooms: 2
- Full bathrooms: 2
Primary bedroom
- Features: Carpet
- Level: First
- Area: 169 Square Feet
- Dimensions: 13 x 13
Bedroom 2
- Features: Carpet
- Level: First
- Area: 121 Square Feet
- Dimensions: 11 x 11
Bedroom 3
- Features: Carpet
- Level: First
- Area: 154 Square Feet
- Dimensions: 11 x 14
Dining room
- Features: Vinyl
- Level: First
- Area: 143 Square Feet
- Dimensions: 13 x 11
Kitchen
- Features: Vinyl
- Level: First
- Area: 168 Square Feet
- Dimensions: 14 x 12
Laundry
- Features: Vinyl
- Level: First
- Area: 80 Square Feet
- Dimensions: 8 x 10
Living room
- Features: Carpet
- Level: First
- Area: 280 Square Feet
- Dimensions: 14 x 20
Heating
- Forced Air, Natural Gas
Cooling
- Ceiling Fan(s), Exhaust Fan
Appliances
- Included: Dishwasher, Dryer, Electric Range, Electric Water Heater, Microwave, Refrigerator, Washer
- Laundry: Electric Dryer Hookup, In Hall
Features
- Ceiling Fan(s), Kitchen Island, Walk-In Closet(s)
- Flooring: Carpet, Vinyl
- Doors: French Doors
- Windows: Double Pane Windows, Screens
Interior area
- Total structure area: 1,296
- Total interior livable area: 1,296 sqft
- Finished area above ground: 1,296
- Finished area below ground: 0
Property
Parking
- Total spaces: 1
- Parking features: Carport, Driveway, Garage Door Opener
- Attached garage spaces: 1
Features
- Levels: One
- Patio & porch: Awning(s), Covered, Front Porch, Rear Porch
- Exterior features: Awning(s)
- Pool features: None
- Fencing: Back Yard,Front Yard
Lot
- Size: 0.75 Acres
- Features: Back Yard
Details
- Additional structures: Shed(s)
- Parcel number: 192.423
- Zoning: Residential
- Other equipment: Generator
Construction
Type & style
- Home type: MobileManufactured
- Property subtype: Manufactured Home
Materials
- Asphalt, Vinyl Siding
- Foundation: Slab
- Roof: Asphalt
Condition
- Year built: 2012
Utilities & green energy
- Electric: 100 Amp Service, Generator
- Sewer: Private Sewer
- Water: Public
- Utilities for property: Electricity Connected, Natural Gas Connected, Water Connected
Community & neighborhood
Location
- Region: Plattsburgh
- Subdivision: Wallace Hill
Other
Other facts
- Listing agreement: Exclusive Right To Sell
- Body type: Double Wide
- Listing terms: Cash,Conventional,FHA,VA Loan
- Road surface type: Paved
Price history
| Date | Event | Price |
|---|---|---|
| 1/29/2024 | Sold | $200,000-4.8%$154/sqft |
Source: | ||
| 12/5/2023 | Pending sale | $210,000$162/sqft |
Source: | ||
| 10/2/2023 | Listed for sale | $210,000+33.8%$162/sqft |
Source: | ||
| 10/17/2012 | Sold | $156,900+1693.1%$121/sqft |
Source: Public Record Report a problem | ||
| 6/29/2009 | Sold | $8,750$7/sqft |
Source: Public Record Report a problem | ||
Public tax history
| Year | Property taxes | Tax assessment |
|---|---|---|
| 2024 | -- | $191,000 +36.4% |
| 2023 | -- | $140,000 |
| 2022 | -- | $140,000 |
Find assessor info on the county website
Neighborhood: 12901
Nearby schools
GreatSchools rating
- 7/10Cumberland Head Elementary SchoolGrades: PK-5Distance: 5 mi
- 7/10Beekmantown Middle SchoolGrades: 6-8Distance: 3.7 mi
- 6/10Beekmantown High SchoolGrades: 9-12Distance: 3.7 mi
