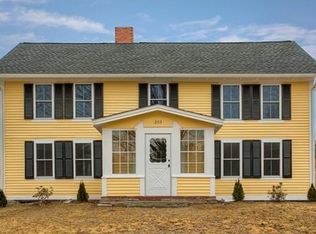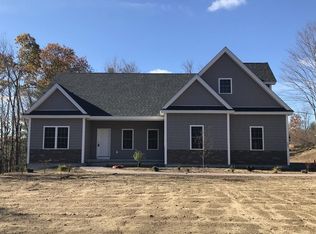Sold for $880,000
$880,000
211 W Townsend Rd, Lunenburg, MA 01462
4beds
2,585sqft
Single Family Residence
Built in 2023
5.76 Acres Lot
$912,700 Zestimate®
$340/sqft
$4,663 Estimated rent
Home value
$912,700
$849,000 - $986,000
$4,663/mo
Zestimate® history
Loading...
Owner options
Explore your selling options
What's special
Embrace Scandinavian-inspired design in this exceptional 2023 custom built stunning 4-bedroom colonial home, set on 5+ acres of private, serene, landscaped lot bordered by evergreen trees. Discover the perfect blend of modern luxury and natural beauty in every detail. Stunning chef's dream, featuring a kitchen with Fisher Paykel stainless steel appliances, sleek quartz surfaces, with George Nelson pendant lights design by Herman Miller. The open floor plan seamlessly connects the kitchen, dining area and formal dining room, creating a harmonious space for entertainment. The family room is highlighted by a cathedral ceiling with a gas fireplace with an abundance of natural light. Modern first-floor office is enclosed with French doors. The primary bedroom with en-suite and 3 generously sized bedrooms with upscale full bath complete the 2nd floor. A walk-out basement provides a canvas for your creativity with rough plumbing for a future bathroom and additional living space.
Zillow last checked: 8 hours ago
Listing updated: June 25, 2024 at 06:08am
Listed by:
Janet Cramb 978-852-5704,
LAER Realty Partners / Janet Cramb & Company 978-433-2600
Bought with:
Janet Cramb
LAER Realty Partners / Janet Cramb & Company
Source: MLS PIN,MLS#: 73239744
Facts & features
Interior
Bedrooms & bathrooms
- Bedrooms: 4
- Bathrooms: 3
- Full bathrooms: 2
- 1/2 bathrooms: 1
Primary bedroom
- Features: Bathroom - Full, Walk-In Closet(s), Flooring - Hardwood
- Level: Second
- Area: 176
- Dimensions: 16 x 11
Bedroom 2
- Features: Closet, Flooring - Hardwood
- Level: Second
- Area: 169
- Dimensions: 13 x 13
Bedroom 3
- Features: Closet, Flooring - Hardwood
- Level: Second
- Area: 169
- Dimensions: 13 x 13
Bedroom 4
- Features: Closet, Flooring - Hardwood
- Level: Second
- Area: 81
- Dimensions: 9 x 9
Primary bathroom
- Features: Yes
Bathroom 1
- Features: Bathroom - Half, Closet - Linen, Flooring - Stone/Ceramic Tile
- Level: First
- Area: 45
- Dimensions: 9 x 5
Bathroom 2
- Features: Bathroom - Full, Bathroom - Tiled With Shower Stall, Closet - Linen, Flooring - Stone/Ceramic Tile
- Level: Second
- Area: 81
- Dimensions: 9 x 9
Bathroom 3
- Features: Bathroom - Full, Closet - Linen, Flooring - Stone/Ceramic Tile
- Level: Second
- Area: 72
- Dimensions: 9 x 8
Dining room
- Features: Flooring - Hardwood
- Level: First
- Area: 156
- Dimensions: 13 x 12
Family room
- Features: Cathedral Ceiling(s), Flooring - Hardwood
- Level: First
- Area: 312
- Dimensions: 24 x 13
Kitchen
- Features: Flooring - Hardwood, Dining Area, Pantry, Countertops - Stone/Granite/Solid, Kitchen Island, Exterior Access, High Speed Internet Hookup, Open Floorplan, Recessed Lighting, Slider, Stainless Steel Appliances, Gas Stove, Lighting - Pendant
- Level: First
- Area: 351
- Dimensions: 13 x 27
Heating
- Forced Air, Propane
Cooling
- Central Air
Appliances
- Included: Electric Water Heater, Range, Dishwasher, Microwave, Refrigerator, Washer, Dryer, Range Hood, Plumbed For Ice Maker
- Laundry: Flooring - Stone/Ceramic Tile, Electric Dryer Hookup, Washer Hookup, Sink, First Floor
Features
- Flooring: Wood, Tile
- Doors: Insulated Doors
- Windows: Insulated Windows, Screens
- Basement: Full,Walk-Out Access,Interior Entry,Radon Remediation System,Concrete
- Number of fireplaces: 1
- Fireplace features: Family Room
Interior area
- Total structure area: 2,585
- Total interior livable area: 2,585 sqft
Property
Parking
- Total spaces: 6
- Parking features: Attached, Garage Door Opener, Paved Drive, Off Street, Paved
- Attached garage spaces: 2
- Uncovered spaces: 4
Features
- Patio & porch: Deck - Composite
- Exterior features: Deck - Composite, Storage, Professional Landscaping, Decorative Lighting, Screens
Lot
- Size: 5.76 Acres
- Features: Wooded
Details
- Parcel number: 4975055
- Zoning: Resid
Construction
Type & style
- Home type: SingleFamily
- Architectural style: Colonial
- Property subtype: Single Family Residence
Materials
- Frame
- Foundation: Concrete Perimeter
- Roof: Shingle
Condition
- Year built: 2023
Utilities & green energy
- Electric: 200+ Amp Service
- Sewer: Private Sewer
- Water: Private
- Utilities for property: for Gas Range, for Gas Oven, Washer Hookup, Icemaker Connection
Green energy
- Energy efficient items: Thermostat
Community & neighborhood
Community
- Community features: Shopping, Park, Walk/Jog Trails, Stable(s), Golf, Medical Facility, Laundromat, Conservation Area, House of Worship, Private School, Public School, University
Location
- Region: Lunenburg
Other
Other facts
- Road surface type: Paved
Price history
| Date | Event | Price |
|---|---|---|
| 6/20/2024 | Sold | $880,000+2.9%$340/sqft |
Source: MLS PIN #73239744 Report a problem | ||
| 5/17/2024 | Listed for sale | $855,000$331/sqft |
Source: MLS PIN #73239744 Report a problem | ||
Public tax history
| Year | Property taxes | Tax assessment |
|---|---|---|
| 2025 | $11,739 +375.5% | $817,500 +366.9% |
| 2024 | $2,469 +6.1% | $175,100 +10.1% |
| 2023 | $2,326 -1% | $159,100 +16.4% |
Find assessor info on the county website
Neighborhood: 01462
Nearby schools
GreatSchools rating
- 6/10Turkey Hill Elementary SchoolGrades: 3-5Distance: 1.8 mi
- 7/10Lunenburg Middle SchoolGrades: 6-8Distance: 1.9 mi
- 9/10Lunenburg High SchoolGrades: 9-12Distance: 1.9 mi
Get a cash offer in 3 minutes
Find out how much your home could sell for in as little as 3 minutes with a no-obligation cash offer.
Estimated market value$912,700
Get a cash offer in 3 minutes
Find out how much your home could sell for in as little as 3 minutes with a no-obligation cash offer.
Estimated market value
$912,700

