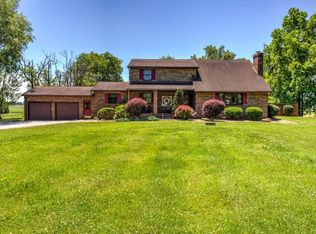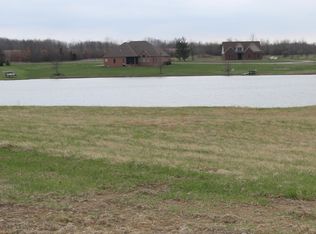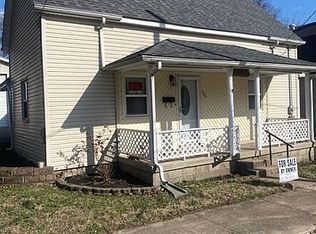Welcome to this Cape Cod style home in a park like rural setting. With four bedrooms and three full baths this spacious home offers plenty of room inside and out for your growing family. Sitting on five acres across from Scales Lake Park it boast a heated 24x30 pole barn and room for recreation right here at home! A lush landscaping, covered front porch, open patio, shade and plenty of room for a garden and more welcome friends as well. Hardwood flooring in the foyer is warm and provides views of the formal dining area, great room and custom stairwell to the upper level. Plenty of windows and two sets of french patio doors welcome the outside in. The formal dining room has a tray ceiling and chandelier and is accessed from the kitchen and great room. This extra-large yet cozy great room wraps into the eat-in kitchen area. A stunning feature throughout this home is the custom oak cabinetry, trim and doors. The kitchen cabinets and counter tops are a must see. The kitchen includes a Jenn-Air range. A recessed desk area is perfect for multi-tasking throughout the day. The laundry room and full main floor full bath is located just off of the kitchen and features cabinets above the washer/dryer. The upper level of the home features a Master Suite with walk-in closet and loft area accessed by a library ladder. The master bath has a full size walk-in shower and a garden tub. Three additional large bedrooms and another full bath are on the upper level. All of the bedrooms have finished dormers with windows just perfect for a reading nook, study areas or child's playhouse. Storage, storage and more storage is just another amazing feature of this home. A full-house attic fan reduces utility expense.
This property is off market, which means it's not currently listed for sale or rent on Zillow. This may be different from what's available on other websites or public sources.


