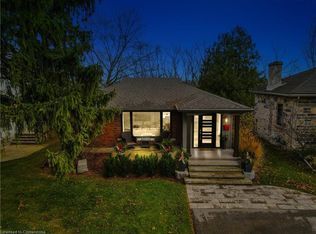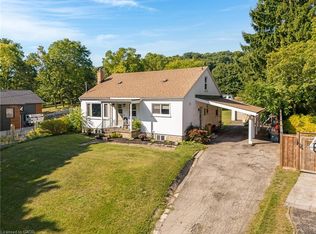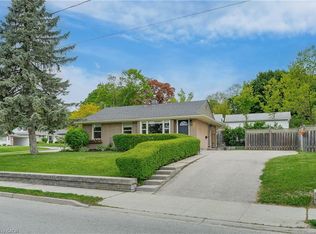Sold for $1,300,000
C$1,300,000
211 W River Rd, Cambridge, ON N1S 2Z9
5beds
3,642sqft
Single Family Residence, Residential
Built in 1952
1.03 Acres Lot
$-- Zestimate®
C$357/sqft
C$3,088 Estimated rent
Home value
Not available
Estimated sales range
Not available
$3,088/mo
Loading...
Owner options
Explore your selling options
What's special
*A Hidden Treasure of Waterfront-Where elegance meets nature!**Step into a world of unparalleled serenity and sophistication with this dreamlike oasis that masterfully blends Muskoka-inspired charm with the vibrancy of urban convenience.Tucked away on a sprawling,private 1-acre lot,this one-of-a-kind gem offers an extraordinary lifestyle:immerse yourself in the tranquil beauty of nature while being just moments from bustling shops,trendy restaurants.Every detail of this meticulously maintained property has been designed to take full advantage of its breathtaking natural setting,offering unrivaled sunrise views over the shimmering river. Whether you’re casting a fishing line from your own backyard,gliding across the water in a kayak,or enjoying the soothing sounds of rustling leaves,this property offers a year-round escape from the ordinary.The open-concept main level is flooded with natural light,featuring a warm welcoming kitchen with oversized windows that perfectly frame the lush greenery outside.A seamless flow leads you to an elegant formal dining room and an expansive living area that opens onto a show-stopping deck.Venture upstairs to discover a cozy family retreat with vaulted ceilings,hand-hewn wood beams & the inviting glow of a wood-burning fireplace,a sanctuary designed for relaxation and connection.The 5 spacious bedrooms include a luxurious primary suite that redefines indulgence.Boasting a private deck,a versatile dressing room (or nursery), and panoramic views of the river,it’s a haven of peace and privacy. But the magic doesn’t stop there.Updates;main flr/bath,R50 insulation,roof,deck,AC &painted stucco exterior.Set within the highly coveted West Galt neighborhood,this property is on municipal services. Very Rare find-Country in the City-an exquisite blend of cottage charm and city sophistication,designed for those who refuse to compromise. Don’t miss this once-in-a-lifetime opportunity to call this extraordinary retreat your forever home.
Zillow last checked: 8 hours ago
Listing updated: August 21, 2025 at 10:38am
Listed by:
Leanne Giles, Salesperson,
RE/MAX Real Estate Centre Inc.
Source: ITSO,MLS®#: 40700795Originating MLS®#: Cornerstone Association of REALTORS®
Facts & features
Interior
Bedrooms & bathrooms
- Bedrooms: 5
- Bathrooms: 2
- Full bathrooms: 2
- Main level bathrooms: 1
Bedroom
- Level: Second
Bedroom
- Level: Second
Bedroom
- Level: Second
Bedroom
- Level: Second
Other
- Features: Walk-in Closet
- Level: Second
Bathroom
- Features: 3-Piece
- Level: Main
Bathroom
- Features: 4-Piece
- Level: Second
Breakfast room
- Level: Main
Dining room
- Level: Main
Family room
- Level: Second
Foyer
- Level: Main
Kitchen
- Level: Main
Laundry
- Level: Main
Living room
- Level: Main
Storage
- Level: Main
Utility room
- Level: Main
Workshop
- Level: Main
Heating
- Fireplace-Gas, Fireplace-Wood, Forced Air, Natural Gas
Cooling
- Central Air, Other
Appliances
- Included: Range, Oven, Water Heater, Water Softener, Built-in Microwave, Dishwasher, Dryer, Refrigerator, Washer
- Laundry: Main Level
Features
- Central Vacuum, Auto Garage Door Remote(s), Built-In Appliances, Ceiling Fan(s), Floor Drains, In-law Capability, Work Bench, Other
- Windows: Window Coverings
- Basement: None
- Number of fireplaces: 2
- Fireplace features: Family Room, Gas, Wood Burning
Interior area
- Total structure area: 3,642
- Total interior livable area: 3,642 sqft
- Finished area above ground: 3,642
Property
Parking
- Total spaces: 12
- Parking features: Attached Garage, Garage Door Opener, Asphalt, Private Drive Single Wide
- Attached garage spaces: 2
- Uncovered spaces: 10
Features
- Waterfront features: River, Direct Waterfront, Water Access Deeded, River Access, River Front, Access to Water
- Body of water: Grand River
- Frontage type: East
- Frontage length: 56.11
Lot
- Size: 1.03 Acres
- Dimensions: 728.09 x 56.11
- Features: Urban, Irregular Lot, Ample Parking, City Lot, Greenbelt, Landscaped, Library, Major Highway, Playground Nearby, Public Transit, Quiet Area, Rec./Community Centre, School Bus Route, Schools, Shopping Nearby
- Topography: Hilly,Partially Cleared
Details
- Parcel number: 226780132
- Zoning: R3OS1
Construction
Type & style
- Home type: SingleFamily
- Architectural style: Two Story
- Property subtype: Single Family Residence, Residential
Materials
- Stucco, Wood Siding
- Foundation: Slab
- Roof: Asphalt Shing
Condition
- 51-99 Years
- New construction: No
- Year built: 1952
Utilities & green energy
- Sewer: Sewer (Municipal)
- Water: Municipal-Metered
Community & neighborhood
Security
- Security features: Carbon Monoxide Detector
Location
- Region: Cambridge
Price history
| Date | Event | Price |
|---|---|---|
| 4/24/2025 | Sold | C$1,300,000+30%C$357/sqft |
Source: ITSO #40700795 Report a problem | ||
| 2/25/2025 | Listed for sale | C$999,999C$275/sqft |
Source: | ||
Public tax history
Tax history is unavailable.
Neighborhood: N1S
Nearby schools
GreatSchools rating
No schools nearby
We couldn't find any schools near this home.


