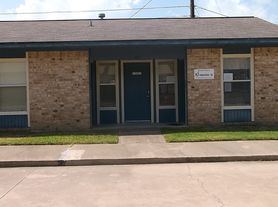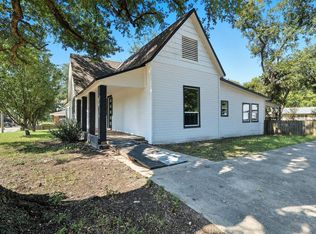Welcome to this charming house located at 211 West Myrtle Street in Winnsboro, TX. This spacious property offers 1800.0 sqft of living space with 3 bedrooms and 2 bathrooms. The house is available for a 12-month lease starting December 15, 2024.
Upon entering, you are greeted by a bright and open floor plan that seamlessly connects the living room, dining area, and kitchen. The kitchen is equipped with appliances and ample storage space, making it perfect for preparing meals and entertaining guests.
The bedrooms are well-appointed with plenty of natural light and closet space. The bathrooms are clean and updated, offering a relaxing retreat after a long day.
Outside, you will find a spacious backyard that is ideal for outdoor activities and gatherings. The property also features a covered front porch, perfect for enjoying the fresh air year-round.
Located in a desirable neighborhood, this house is conveniently close to shopping, dining, and entertainment options. Don't miss the opportunity to make this house your home sweet home!
House for rent
$2,150/mo
211 W Myrtle St, Winnsboro, TX 75494
3beds
1,800sqft
Price may not include required fees and charges.
Single family residence
Available now
No pets
Central air
-- Laundry
-- Parking
-- Heating
What's special
Spacious backyardPlenty of natural lightCovered front porchEquipped with appliancesAmple storage space
- 71 days |
- -- |
- -- |
Travel times
Looking to buy when your lease ends?
Consider a first-time homebuyer savings account designed to grow your down payment with up to a 6% match & a competitive APY.
Facts & features
Interior
Bedrooms & bathrooms
- Bedrooms: 3
- Bathrooms: 2
- Full bathrooms: 2
Cooling
- Central Air
Appliances
- Included: Dishwasher, Disposal, Range Oven, Refrigerator
Interior area
- Total interior livable area: 1,800 sqft
Property
Parking
- Details: Contact manager
Details
- Parcel number: 000000039672
Construction
Type & style
- Home type: SingleFamily
- Property subtype: Single Family Residence
Condition
- Year built: 1975
Community & HOA
Location
- Region: Winnsboro
Financial & listing details
- Lease term: 1 Year
Price history
| Date | Event | Price |
|---|---|---|
| 7/22/2025 | Sold | -- |
Source: | ||
| 7/8/2025 | Pending sale | $227,000$126/sqft |
Source: NTREIS #20820232 | ||
| 6/23/2025 | Contingent | $227,000$126/sqft |
Source: NTREIS #20820232 | ||
| 6/23/2025 | Pending sale | $227,000$126/sqft |
Source: | ||
| 4/7/2025 | Price change | $227,000+3.7%$126/sqft |
Source: | ||

