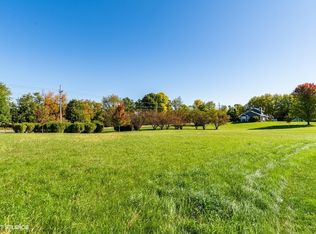HOME IS VACANT and is EASY TO SHOW! Enjoy your own peaceful retreat with this beautiful custom 1.5 story home. The large 30x50 Outbuilding with double thick concrete, heat, spray-in insulation, and floor to ceiling shelving provides 1500 square feet of space for any hobby. EASY ACCESS to route 12 and shopping, but located in a quiet, secluded setting. The home sits on over an acre-and-a-half, is across the street from conservation land while it backs up to wetlands and ensures privacy. Inside, the living room, dining room and entry way have had been updated with BEAUTIFUL custom hardwood floors. The sprawling first floor and finished basement provide PLENTY of room to entertain! The roof on the home and the outbuilding has been recently replaced; both buildings have recently been repainted; NEW FURNACE and AC in 2017; New Garage Door. There is nothing more for you to do than MOVE IN and ENJOY!
This property is off market, which means it's not currently listed for sale or rent on Zillow. This may be different from what's available on other websites or public sources.
