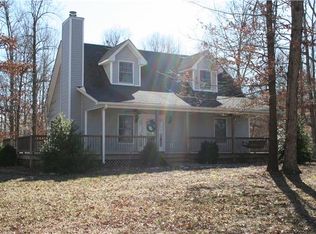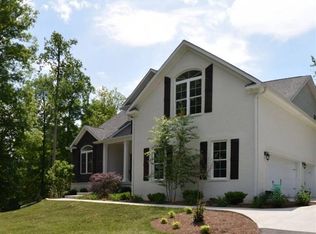Rare find...Updated home on 2.51 heavily treed acres! Open floor plan. Gorgeous kitchen! Recent master bedroom renovation (2 windows were added which allows for view of beautiful acreage and lots of natural light). Bonus room is separate wing of home....could also be used as a 4th bedroom, if needed. Huge wrap around porch....the perfect spot for watching deer, turkey and birds. Electronic security gate.
This property is off market, which means it's not currently listed for sale or rent on Zillow. This may be different from what's available on other websites or public sources.

