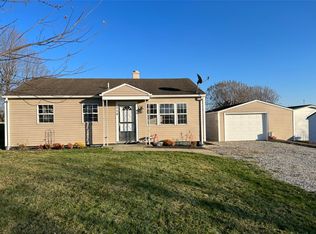Welcome Home to 211 West Country Barn Rd! This home is Beautiful featuring an Open Floor Plan concept, 9ft soaring ceilings on main level, 2 Story Open Foyer w/Iron Rod Spindles & Dark Stained Wood Handrails, 2'Bump out, Best Deck in the neighborhood (22x12), Level Entry, Landscaping, Added Front Patio, Professionally Painted, Exterior Cultured Stacked Stone Accent, Level Driveway leading to Spacious 2 Car Attached garage w/ Epoxy Floor coating, Kitchen Features 42"Wall Cabinets, Huge Kitchen Island, Upgraded Counters, Recessed Lighting, Crown Molding , Upgraded Window Trim, Bedroom Level Laundry, Awesome Master Bedroom featuring A Spectacular Tray Ceiling, Huge 8x6 Walk In Closet & En Suite Full Bath, Nice Closet Space in all of the Bedroom, extra wide hall way on Bedroom level, Ceiling Fans Added Throughout the home, Media Taps Throughout, Massive Walk Out Lower Level, Ruffed in For Bath and could be finished into Awesome Great Room! Minutes To 79, Meadows, Tanger Outlets!
This property is off market, which means it's not currently listed for sale or rent on Zillow. This may be different from what's available on other websites or public sources.

