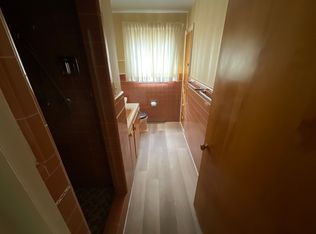Sold on 07/14/23
Price Unknown
211 W 8th Ave, Cheyenne, WY 82001
3beds
2,354sqft
City Residential, Residential
Built in 1963
4,791.6 Square Feet Lot
$562,500 Zestimate®
$--/sqft
$2,677 Estimated rent
Home value
$562,500
$534,000 - $591,000
$2,677/mo
Zestimate® history
Loading...
Owner options
Explore your selling options
What's special
Striking contemporary home has been immaculately remodeled to provide a stunningly unique open living space with generously proportioned rooms, bamboo flooring, and a front trex deck with panoramic views of Lions Park. Warm, sunny en suite master bedroom with generous walk in closet, remarkable gourmet kitchen with leathered granite island, all new appliances, gas stove and under counter sliding microwave. Enjoy the tranquil setting of the secluded patio then take a short walk to Frontier Park. Two furnaces, AC, new Pella Windows and doors throughout. Lower level is also an Air B&B. This property is an absolute must see. $550 was a repair credit to my buyer.
Zillow last checked: 8 hours ago
Listing updated: July 19, 2023 at 12:31pm
Listed by:
James Walford 307-630-3455,
#1 Properties
Bought with:
Jennifer Jessen Nelson
#1 Properties
Source: Cheyenne BOR,MLS#: 89935
Facts & features
Interior
Bedrooms & bathrooms
- Bedrooms: 3
- Bathrooms: 3
- Full bathrooms: 1
- 3/4 bathrooms: 1
- 1/2 bathrooms: 1
Primary bedroom
- Level: Upper
- Area: 192
- Dimensions: 12 x 16
Bedroom 2
- Level: Lower
- Area: 132
- Dimensions: 11 x 12
Bedroom 3
- Level: Lower
- Area: 121
- Dimensions: 11 x 11
Bathroom 1
- Features: Full
- Level: Upper
Bathroom 2
- Features: 3/4
- Level: Lower
Bathroom 3
- Features: 1/2
- Level: Upper
Dining room
- Level: Upper
- Area: 120
- Dimensions: 10 x 12
Family room
- Level: Lower
Kitchen
- Level: Upper
- Area: 160
- Dimensions: 10 x 16
Living room
- Level: Upper
- Area: 192
- Dimensions: 12 x 16
Heating
- Forced Air, Natural Gas
Cooling
- Central Air
Appliances
- Included: Dishwasher, Disposal, Dryer, Microwave, Range, Refrigerator, Washer
- Laundry: Upper Level
Features
- Walk-In Closet(s)
- Windows: Skylight(s)
- Has basement: Yes
- Has fireplace: No
- Fireplace features: None
Interior area
- Total structure area: 2,354
- Total interior livable area: 2,354 sqft
- Finished area above ground: 2,354
Property
Parking
- Total spaces: 2
- Parking features: 2 Car Attached
- Attached garage spaces: 2
Accessibility
- Accessibility features: None
Features
- Levels: Two
- Stories: 2
- Patio & porch: Deck, Patio
Lot
- Size: 4,791 sqft
- Dimensions: 4963
Details
- Parcel number: 14663030500200
- Special conditions: None of the Above
Construction
Type & style
- Home type: SingleFamily
- Property subtype: City Residential, Residential
Materials
- Brick, Wood/Hardboard, Metal Siding
- Foundation: Basement
- Roof: Flat
Condition
- New construction: No
- Year built: 1963
Utilities & green energy
- Electric: Black Hills Energy
- Gas: Black Hills Energy
- Sewer: City Sewer
- Water: Public
Community & neighborhood
Location
- Region: Cheyenne
- Subdivision: Moore Haven Hts
Other
Other facts
- Listing agreement: N
- Listing terms: Cash,Conventional,FHA,VA Loan
Price history
| Date | Event | Price |
|---|---|---|
| 7/14/2023 | Sold | -- |
Source: | ||
| 6/14/2023 | Pending sale | $600,000$255/sqft |
Source: | ||
| 6/3/2023 | Listed for sale | $600,000$255/sqft |
Source: | ||
| 5/22/2023 | Pending sale | $600,000$255/sqft |
Source: | ||
| 5/19/2023 | Listed for sale | $600,000+118.2%$255/sqft |
Source: | ||
Public tax history
| Year | Property taxes | Tax assessment |
|---|---|---|
| 2024 | $2,611 -6.8% | $36,932 -6.8% |
| 2023 | $2,803 +18.9% | $39,644 +21.3% |
| 2022 | $2,358 +18.2% | $32,671 +18.4% |
Find assessor info on the county website
Neighborhood: 82001
Nearby schools
GreatSchools rating
- 5/10Deming Elementary SchoolGrades: K-3Distance: 0.3 mi
- 6/10McCormick Junior High SchoolGrades: 7-8Distance: 1.6 mi
- 7/10Central High SchoolGrades: 9-12Distance: 1.4 mi
