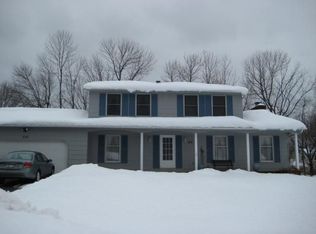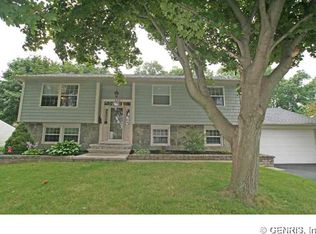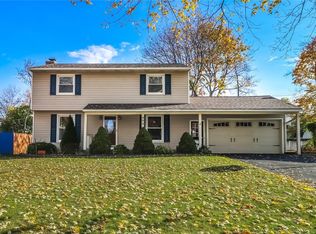Closed
$322,520
211 Vineyard Dr, Rochester, NY 14616
4beds
1,736sqft
Single Family Residence
Built in 1975
0.3 Acres Lot
$346,800 Zestimate®
$186/sqft
$2,455 Estimated rent
Maximize your home sale
Get more eyes on your listing so you can sell faster and for more.
Home value
$346,800
$319,000 - $378,000
$2,455/mo
Zestimate® history
Loading...
Owner options
Explore your selling options
What's special
Stunning 4 Bedroom 1.5 Bath Home! This Beautifully Updated Home Includes New Gray HARDWOOD Flooring on the 1st Floor, Newly Updated Half Bath, Updated Kitchen with White Shaker Cabinets/Granite Countertops/Gorgeous Tile Backsplash, Updated Full Bath with New Vanity/Tile Shower, Wood Burning Fireplace, Finished Basement with Mold Resistant Soft Walls/New Flooring, Glass Block Windows, Newer Vinyl Windows, Epoxy Garage Flooring, Spacious Backyard with Patio, HOT TUB, and Shed!! This Home will NOT Disappoint!! Any Offers to be Presented Monday 7/22/24 10am.
Zillow last checked: 8 hours ago
Listing updated: September 05, 2024 at 01:21pm
Listed by:
Courtney Schaller 585-279-8268,
RE/MAX Plus
Bought with:
Paul A. Heaslip, 10301201551
Hunt Real Estate ERA/Columbus
Source: NYSAMLSs,MLS#: R1551309 Originating MLS: Rochester
Originating MLS: Rochester
Facts & features
Interior
Bedrooms & bathrooms
- Bedrooms: 4
- Bathrooms: 2
- Full bathrooms: 1
- 1/2 bathrooms: 1
- Main level bathrooms: 1
- Main level bedrooms: 1
Heating
- Gas, Forced Air
Cooling
- Central Air
Appliances
- Included: Dryer, Dishwasher, Gas Cooktop, Gas Oven, Gas Range, Gas Water Heater, Microwave, Refrigerator, Washer
- Laundry: In Basement
Features
- Separate/Formal Dining Room, Sliding Glass Door(s), Bedroom on Main Level
- Flooring: Hardwood, Varies
- Doors: Sliding Doors
- Basement: Partially Finished
- Number of fireplaces: 1
Interior area
- Total structure area: 1,736
- Total interior livable area: 1,736 sqft
Property
Parking
- Total spaces: 2
- Parking features: Attached, Garage
- Attached garage spaces: 2
Features
- Levels: One
- Stories: 1
- Patio & porch: Patio
- Exterior features: Blacktop Driveway, Patio
Lot
- Size: 0.30 Acres
- Dimensions: 85 x 151
- Features: Residential Lot
Details
- Additional structures: Shed(s), Storage
- Parcel number: 2628000601300002010000
- Special conditions: Standard
Construction
Type & style
- Home type: SingleFamily
- Architectural style: Split Level
- Property subtype: Single Family Residence
Materials
- Vinyl Siding
- Foundation: Block
- Roof: Asphalt
Condition
- Resale
- Year built: 1975
Utilities & green energy
- Sewer: Connected
- Water: Connected, Public
- Utilities for property: Sewer Connected, Water Connected
Community & neighborhood
Location
- Region: Rochester
- Subdivision: Parklands Sec 04
Other
Other facts
- Listing terms: Cash,Conventional,FHA,VA Loan
Price history
| Date | Event | Price |
|---|---|---|
| 8/28/2024 | Sold | $322,520+34.4%$186/sqft |
Source: | ||
| 7/23/2024 | Pending sale | $239,900$138/sqft |
Source: | ||
| 7/16/2024 | Listed for sale | $239,900+84.5%$138/sqft |
Source: | ||
| 6/12/2015 | Sold | $130,000-8.5%$75/sqft |
Source: Public Record Report a problem | ||
| 10/1/2014 | Listing removed | $142,000$82/sqft |
Source: List-Assist of Rochester #R249545 Report a problem | ||
Public tax history
| Year | Property taxes | Tax assessment |
|---|---|---|
| 2024 | -- | $151,300 |
| 2023 | -- | $151,300 +14.6% |
| 2022 | -- | $132,000 |
Find assessor info on the county website
Neighborhood: 14616
Nearby schools
GreatSchools rating
- 5/10Brookside Elementary School CampusGrades: K-5Distance: 1.7 mi
- 5/10Arcadia Middle SchoolGrades: 6-8Distance: 1.6 mi
- 6/10Arcadia High SchoolGrades: 9-12Distance: 1.5 mi
Schools provided by the listing agent
- District: Greece
Source: NYSAMLSs. This data may not be complete. We recommend contacting the local school district to confirm school assignments for this home.


