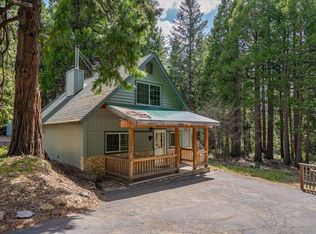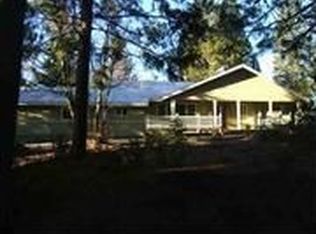MT. SHASTA COUNTRY GEM! You feel like you are out away from town but just a few minutes drive and you are there in beautiful Mt. Shasta. Talk about a zen charmer - this beautifully upgraded and remodeled 3 bedroom - 2 bath 1620 Sq ft manufactured home with a 433 foundation has it all. Privacy, organic gardens, fruit trees, grape vines dripping with fruit on plenty of acreage and lots of room to breath. Check out the darling 500 sq. foot art studio, office space, man cave or she shed above the garage, the tricked out chicken coop, two car detached garage with workshop area and so much more to see at this piece of paradise. Great neighborhood, close to town and outdoor recreational opportunities for skiing, hiking, fishing, swimming, boating are just minutes away. Call to schedule your private showing today.
This property is off market, which means it's not currently listed for sale or rent on Zillow. This may be different from what's available on other websites or public sources.

