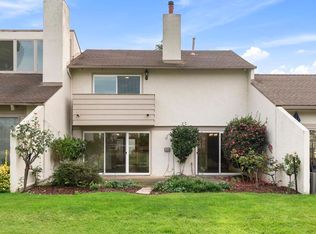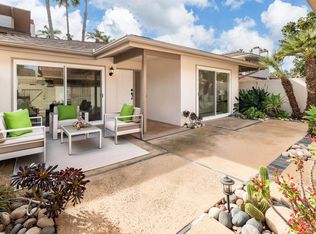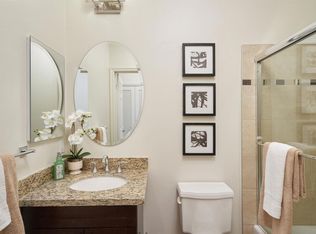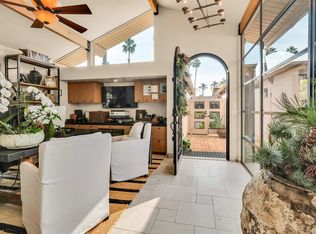Sold for $1,711,500
$1,711,500
211 Via Osuna, Rancho Santa Fe, CA 92091
3beds
1,630sqft
Condominium
Built in 1966
-- sqft lot
$1,705,900 Zestimate®
$1,050/sqft
$6,506 Estimated rent
Home value
$1,705,900
$1.57M - $1.86M
$6,506/mo
Zestimate® history
Loading...
Owner options
Explore your selling options
What's special
Welcome to this beautifully upgraded home where you can experience resort-style living at The Villas in Whispering Palms. Situated on the golf course, this 3-bedroom, 3-bathroom townhome has been recently transformed and expanded by the renowned Steigerwald-Dougherty Custom Home Builders at a cost of approximately $550,000. Tranquil and serene, this home features all-new dual-glazed windows and glass doors, Viking appliances, a center island with a waterfall quartzite counter, and beautiful new cabinetry throughout. Enjoy the elegance of triple-hung doors and engineered wood floors. The primary suite is a masterpiece, offering stunning golf course views from both your bed and balcony! The quality and attention to detail are evident throughout—a visual treat coupled with an extensive list of the many unseen upgrades.Reimagined from top to bottom, this one-of-a-kind home offers a wonderful lifestyle. Conveniently located on the west side of Rancho Santa Fe, you'll have quick access to the I-5 and be near the Del Mar Racetrack area, boutique shopping, and an array of fantastic restaurants. This is a true gem!
Zillow last checked: 8 hours ago
Listing updated: August 16, 2025 at 09:13am
Listed by:
Michelle A. Lozano DRE #02003622 916-741-1230,
Compass
Bought with:
Devon V Booth, DRE #02024400
Compass
Source: SDMLS,MLS#: 250031897 Originating MLS: San Diego Association of REALTOR
Originating MLS: San Diego Association of REALTOR
Facts & features
Interior
Bedrooms & bathrooms
- Bedrooms: 3
- Bathrooms: 3
- Full bathrooms: 3
Heating
- Forced Air Unit
Cooling
- Central Forced Air
Appliances
- Included: Dishwasher, Disposal, Dryer, Garage Door Opener, Microwave, Range/Oven, Refrigerator, Washer, Built In Range, Freezer, Counter Top
- Laundry: Other/Remarks
Features
- Number of fireplaces: 1
- Fireplace features: FP in Living Room
Interior area
- Total structure area: 1,630
- Total interior livable area: 1,630 sqft
Property
Parking
- Total spaces: 2
- Parking features: Garage
- Garage spaces: 1
Features
- Levels: 2 Story
- Stories: 2
- Pool features: Community/Common
- Fencing: Partial
Details
- Parcel number: 3021202202
Construction
Type & style
- Home type: Condo
- Property subtype: Condominium
Materials
- Wood/Stucco
- Roof: Composition
Condition
- Year built: 1966
Utilities & green energy
- Sewer: Sewer Connected
- Water: Meter on Property
Community & neighborhood
Community
- Community features: Golf, Pool
Location
- Region: Rancho Santa Fe
- Subdivision: RANCHO SANTA FE
HOA & financial
HOA
- HOA fee: $760 monthly
- Services included: Cable/TV Services, Common Area Maintenance, Limited Insurance, Sewer, Trash Pickup
- Association name: Little & Sons
Other
Other facts
- Listing terms: Cash,Conventional,Submit
Price history
| Date | Event | Price |
|---|---|---|
| 8/15/2025 | Sold | $1,711,500-0.7%$1,050/sqft |
Source: | ||
| 7/25/2025 | Pending sale | $1,724,000$1,058/sqft |
Source: | ||
| 6/27/2025 | Listed for sale | $1,724,000$1,058/sqft |
Source: | ||
| 6/26/2025 | Listing removed | $1,724,000$1,058/sqft |
Source: | ||
| 6/19/2025 | Price change | $1,724,000-1.4%$1,058/sqft |
Source: | ||
Public tax history
| Year | Property taxes | Tax assessment |
|---|---|---|
| 2025 | $18,254 +38.9% | $1,625,000 +39.3% |
| 2024 | $13,144 +2.8% | $1,166,288 +2% |
| 2023 | $12,783 +6.3% | $1,143,420 +6.4% |
Find assessor info on the county website
Neighborhood: 92091
Nearby schools
GreatSchools rating
- 8/10Solana Santa Fe Elementary SchoolGrades: K-6Distance: 1.2 mi
- 8/10Earl Warren Middle SchoolGrades: 7-8Distance: 3 mi
- 10/10Torrey Pines High SchoolGrades: 9-12Distance: 2.5 mi
Get a cash offer in 3 minutes
Find out how much your home could sell for in as little as 3 minutes with a no-obligation cash offer.
Estimated market value
$1,705,900



