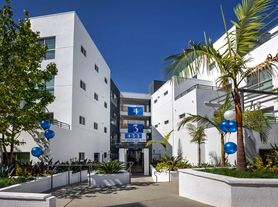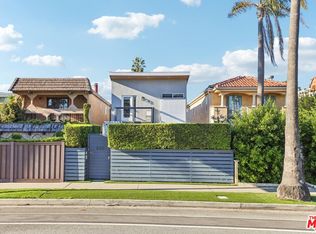Experience the pinnacle of luxury living in this new construction modern farmhouse located in highly sought-after Westwood just off of renowned Sunset Boulevard. Entering through the grand pivot door you will find an open floor plan set on French oak wood floors boasting an expansive living room, fire sided family room, an executive office, wine cellar, a custom Italian kitchen claiming imported stone counter tops, Miele appliances and Graff water fixtures all beneath lofty 11-foot ceilings - nothing but quality craftsmanship and timeless design throughout. The chandelier illuminated staircase leads to the primary suite possessing custom vaulted ceilings, fireplace, a terrace overlooking the backyard, a walk-in closet and a deluxe opulent bathroom. Neighboring the primary suite lay 3 large en-suites and laundry room. Making your way outside through the sliding glass pocket doors introduces you to the resort-like backyard with a fire pit, outdoor kitchen, a Pebble Tec pool and spa and a guest house with a full bathroom - all surrounded by towering Ficus plants offering the upmost privacy. This smart home also features an advanced control4 home automation, multi-zone climate control, security systems and a 2-car direct access garage. Truly an exceptional property!
Copyright The MLS. All rights reserved. Information is deemed reliable but not guaranteed.
House for rent
Accepts Zillow applications
$46,000/mo
211 Veteran Ave, Los Angeles, CA 90024
6beds
5,317sqft
Price may not include required fees and charges.
Singlefamily
Available now
Air conditioner, central air, electric, zoned, ceiling fan
Gas dryer hookup laundry
4 Parking spaces parking
Natural gas, central, fireplace, forced air
What's special
Wine cellarResort-like backyardFrench oak wood floorsChandelier illuminated staircasePrimary suiteGraff water fixturesTowering ficus plants
- 190 days |
- -- |
- -- |
Zillow last checked: 8 hours ago
Listing updated: 22 hours ago
Travel times
Facts & features
Interior
Bedrooms & bathrooms
- Bedrooms: 6
- Bathrooms: 7
- Full bathrooms: 6
- 1/2 bathrooms: 1
Rooms
- Room types: Dining Room, Family Room, Office, Pantry, Walk In Closet
Heating
- Natural Gas, Central, Fireplace, Forced Air
Cooling
- Air Conditioner, Central Air, Electric, Zoned, Ceiling Fan
Appliances
- Included: Dishwasher, Disposal, Double Oven, Dryer, Microwave, Oven, Range, Range Oven, Refrigerator, Stove, Washer
- Laundry: Gas Dryer Hookup, In Unit, Laundry Room, Upper Level
Features
- Built-Ins, Built-in Features, Ceiling Fan(s), Dining Area, Exhaust Fan, High Ceilings, Intercom, Kitchen Island, Open Floorplan, Recessed Lighting, Smart Home, Turnkey, Walk In Closet, Walk-In Closet(s), Wired for Data, Wired for Sound
- Flooring: Wood
- Has fireplace: Yes
- Furnished: Yes
Interior area
- Total interior livable area: 5,317 sqft
Property
Parking
- Total spaces: 4
- Parking features: Driveway, Parking Lot, Covered
- Details: Contact manager
Features
- Stories: 2
- Exterior features: Contact manager
- Has private pool: Yes
- Has spa: Yes
- Spa features: Hottub Spa
Details
- Parcel number: 4366024021
- Other equipment: Intercom
Construction
Type & style
- Home type: SingleFamily
- Property subtype: SingleFamily
Materials
- Roof: Composition,Metal,Shake Shingle
Condition
- Year built: 1934
Community & HOA
HOA
- Amenities included: Pool
Location
- Region: Los Angeles
Financial & listing details
- Lease term: 1+Year
Price history
| Date | Event | Price |
|---|---|---|
| 6/2/2025 | Listed for rent | $46,000+2.2%$9/sqft |
Source: | ||
| 7/12/2024 | Listing removed | -- |
Source: | ||
| 5/23/2024 | Listed for rent | $45,000$8/sqft |
Source: | ||
| 2/18/2024 | Listing removed | -- |
Source: | ||
| 11/3/2023 | Listed for rent | $45,000+15.4%$8/sqft |
Source: | ||
Neighborhood: Westwood
Nearby schools
GreatSchools rating
- 8/10Warner Avenue Elementary SchoolGrades: K-5Distance: 1.3 mi
- 6/10Emerson Community Charter SchoolGrades: 6-8Distance: 1.8 mi
- 7/10University Senior High School CharterGrades: 9-12Distance: 2 mi

