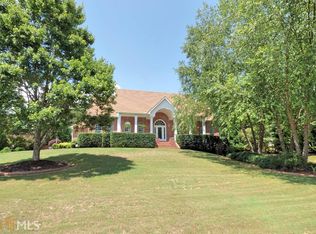WELCOME HOME! Don''t miss this ESTABLISHED Beauty in Turner Creek! Great FLOOR PLAN that offering VAULTED CEILINGS, DARK HARDWOOD FLOORS, 2 Master WALK-IN his/hers CLOSETS, New PAINT, TWO 2-car Garages, Media/Second ENTERTAINING space upstairs! Full EASY TO FINISH Basement for MOVIE/WORKOUT/BEDROOMS with finished Bathroom . Gorgeous Concrete Patio with Large FENCED in Deck, and Inground Backyard POOL! Large BOAT/RV/TRAILER PARKING space on SECOND driveway! Extra detached space outside ready to complete as WORKSHOP, MOTHER-IN-LAW suite, etc! Beautiful NEIGHBORHOOD, CURB APPEAL, and SPACE, VERY convenient to SCHOOLS, SHOPPING and DINING. Only 30 MINUTES away from the AIRPORT!
This property is off market, which means it's not currently listed for sale or rent on Zillow. This may be different from what's available on other websites or public sources.
