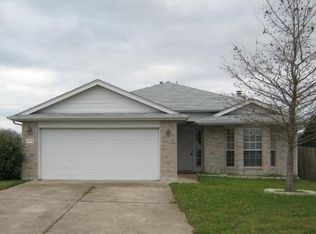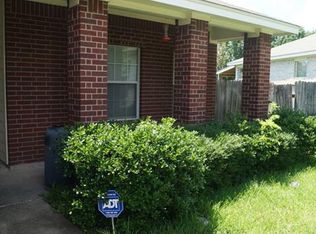Wonderful 4 bedroom single story home that is move in ready! located on a large culdesac lot. All new flooring, carpet, tile and wood laminate. plus freshly painted, new stainless steel appliances, updated shower in master, plus separate garden tub. Home has breakfast area, plus formal dining. No Hoa, close to schools and shopping.
This property is off market, which means it's not currently listed for sale or rent on Zillow. This may be different from what's available on other websites or public sources.

