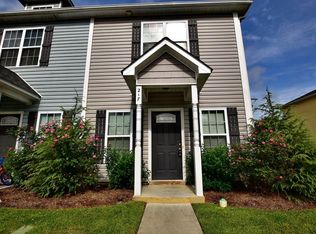End unit, 2 bedroom, 2/5 bath townhouse in Hubert. Close to Bear Creek gate and crystal coast beaches. Plenty of closets and storage. Half bath on ground floor. Bedrooms with 2 full baths and laundry on 2nd floor. Back covered porch with a spacious deck. Trash pick up and grass cutting included. NO smoking inside and NO pets. Available August 1st. $1,000 Deposit. Available 8/01/2025 Renter pays for water/sewer, electric, cable and internet. No smoking inside unit and no pets. 1 Year Lease
This property is off market, which means it's not currently listed for sale or rent on Zillow. This may be different from what's available on other websites or public sources.

