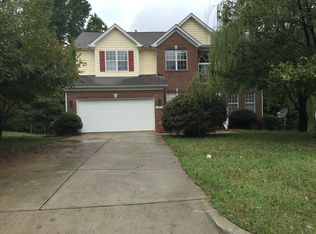Gorgeous home on the edge of Cary w/ SO much space! Beautiful upgrades: extensive hardwoods, crown molding, transom windows, vaulted ceilings & loads of natural sunlight. Spacious kitchen w/ granite counters, upgraded hardware, central island & gas cooktop! Formals + family, office w/ french doors & tranquil sunroom. Huge master suite & bath w/ dual vanity, whirlpool tub & oversized shower. Finished basement has endless possibilities; wet bar, 2 bonus rooms & separate room w/ closet could be 5th bed.
This property is off market, which means it's not currently listed for sale or rent on Zillow. This may be different from what's available on other websites or public sources.
