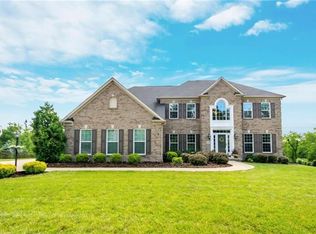Sold for $838,200 on 07/11/24
$838,200
211 Taylor Ridge Ln, Mars, PA 16046
4beds
--sqft
Single Family Residence
Built in 2014
0.58 Acres Lot
$874,000 Zestimate®
$--/sqft
$4,546 Estimated rent
Home value
$874,000
$795,000 - $961,000
$4,546/mo
Zestimate® history
Loading...
Owner options
Explore your selling options
What's special
The home of your dreams sits on over a half acre in the highly desirable sidewalk community of Taylor Ridge, right in the heart of the Mars Area School District! This 4 bedroom, 4 and a 1/2 bath home has so much curb appeal! You'll love the covered front porch, which is the perfect place to relax and watch the sunrise. Enter the home and note the hardwood floors, and private home office! The huge kitchen is a chef's dream and has a large center island, statement backsplash, and spacious morning room that leads out to your picture perfect patio with state of the art pergola! And you know what that means? You can enjoy your backyard all year long! Your laundry room and mudroom will make people envious! Wow! The kitchen opens to your 2 story great room with stacked stone fireplace and the coolest back staircase, which always makes a home extra special. You'll appreciate your lovely living room and dining room when entertaining! Finished game room w full bath. Walk to the park! Low taxes!
Zillow last checked: 8 hours ago
Listing updated: July 11, 2024 at 01:06pm
Listed by:
Kelly Cheponis 724-772-8822,
HOWARD HANNA REAL ESTATE SERVICES
Bought with:
Cindy Milcic, RS297187
BERKSHIRE HATHAWAY THE PREFERRED REALTY
Source: WPMLS,MLS#: 1657019 Originating MLS: West Penn Multi-List
Originating MLS: West Penn Multi-List
Facts & features
Interior
Bedrooms & bathrooms
- Bedrooms: 4
- Bathrooms: 5
- Full bathrooms: 4
- 1/2 bathrooms: 1
Primary bedroom
- Level: Upper
- Dimensions: 24x15
Bedroom 2
- Level: Upper
- Dimensions: 14x12
Bedroom 3
- Level: Upper
- Dimensions: 12x11
Bedroom 4
- Level: Upper
- Dimensions: 13x12
Bonus room
- Level: Upper
- Dimensions: 16x13
Bonus room
- Level: Lower
- Dimensions: 15x12
Bonus room
- Level: Main
- Dimensions: 21x10
Den
- Level: Main
- Dimensions: 12x12
Dining room
- Level: Main
- Dimensions: 15x12
Family room
- Level: Main
- Dimensions: 19x18
Game room
- Level: Lower
- Dimensions: 32x24
Kitchen
- Level: Main
- Dimensions: 21x14
Laundry
- Level: Main
- Dimensions: 21x8
Living room
- Level: Main
- Dimensions: 15x12
Heating
- Forced Air, Gas
Cooling
- Central Air
Appliances
- Included: Some Gas Appliances, Cooktop, Dishwasher, Disposal, Microwave, Refrigerator
Features
- Kitchen Island, Pantry
- Flooring: Ceramic Tile, Hardwood, Carpet
- Windows: Screens
- Basement: Finished,Interior Entry
- Number of fireplaces: 1
Property
Parking
- Total spaces: 3
- Parking features: Attached, Garage, Garage Door Opener
- Has attached garage: Yes
Features
- Levels: Two
- Stories: 2
Lot
- Size: 0.58 Acres
- Dimensions: 0.58
Details
- Parcel number: 010S8D450000
Construction
Type & style
- Home type: SingleFamily
- Architectural style: Colonial,Two Story
- Property subtype: Single Family Residence
Materials
- Brick, Stone
- Roof: Asphalt
Condition
- Resale
- Year built: 2014
Community & neighborhood
Location
- Region: Mars
HOA & financial
HOA
- Has HOA: Yes
- HOA fee: $35 monthly
Price history
| Date | Event | Price |
|---|---|---|
| 7/11/2024 | Sold | $838,200+1.6% |
Source: | ||
| 6/9/2024 | Contingent | $825,000 |
Source: | ||
| 6/6/2024 | Listed for sale | $825,000+27.9% |
Source: | ||
| 5/2/2018 | Sold | $645,000-2.2% |
Source: | ||
| 3/31/2018 | Pending sale | $659,750 |
Source: RE/MAX SELECT REALTY #1320440 Report a problem | ||
Public tax history
| Year | Property taxes | Tax assessment |
|---|---|---|
| 2024 | $6,730 +2.5% | $47,940 |
| 2023 | $6,563 +3.1% | $47,940 |
| 2022 | $6,364 | $47,940 |
Find assessor info on the county website
Neighborhood: 16046
Nearby schools
GreatSchools rating
- 7/10Mars Area El SchoolGrades: 2-4Distance: 0.7 mi
- 6/10Mars Area Middle SchoolGrades: 7-8Distance: 1.1 mi
- 9/10Mars Area Senior High SchoolGrades: 9-12Distance: 1.1 mi
Schools provided by the listing agent
- District: Mars Area
Source: WPMLS. This data may not be complete. We recommend contacting the local school district to confirm school assignments for this home.

Get pre-qualified for a loan
At Zillow Home Loans, we can pre-qualify you in as little as 5 minutes with no impact to your credit score.An equal housing lender. NMLS #10287.
