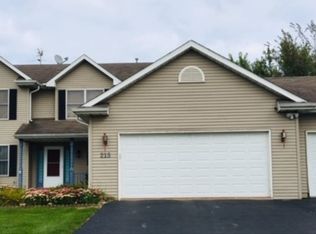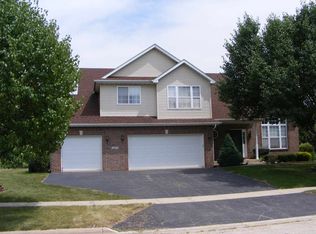Closed
$368,000
211 Taylor Rdg, Belvidere, IL 61008
4beds
3,218sqft
Single Family Residence
Built in 2002
0.41 Acres Lot
$390,900 Zestimate®
$114/sqft
$3,449 Estimated rent
Home value
$390,900
$317,000 - $485,000
$3,449/mo
Zestimate® history
Loading...
Owner options
Explore your selling options
What's special
Welcome to this beautifully maintained 4 bedroom, 2.5 baths. Over 3,000 square feet of living space on almost 1/2 acre lot! Spacious kitchen with granite countertops and stainless steal appliances. Master bathroom with jetted tub. Finished basement with an extra half bathroom remodeled just 5 years ago and plenty of space to entertain. 5 minutes from I-90 in a very desired neighborhood.
Zillow last checked: 8 hours ago
Listing updated: February 20, 2025 at 05:56pm
Listing courtesy of:
Anny DeBellis (708)745-1230,
Real People Realty
Bought with:
Non Member
NON MEMBER
Source: MRED as distributed by MLS GRID,MLS#: 12216414
Facts & features
Interior
Bedrooms & bathrooms
- Bedrooms: 4
- Bathrooms: 4
- Full bathrooms: 2
- 1/2 bathrooms: 2
Primary bedroom
- Features: Flooring (Carpet), Bathroom (Full)
- Level: Second
- Area: 210 Square Feet
- Dimensions: 14X15
Bedroom 2
- Features: Flooring (Carpet)
- Level: Second
- Area: 132 Square Feet
- Dimensions: 11X12
Bedroom 3
- Features: Flooring (Carpet)
- Level: Second
- Area: 169 Square Feet
- Dimensions: 13X13
Bedroom 4
- Features: Flooring (Carpet)
- Level: Second
- Area: 121 Square Feet
- Dimensions: 11X11
Dining room
- Features: Flooring (Carpet)
- Level: Main
- Area: 165 Square Feet
- Dimensions: 11X15
Family room
- Features: Flooring (Carpet)
- Level: Main
- Area: 210 Square Feet
- Dimensions: 14X15
Kitchen
- Features: Kitchen (Eating Area-Table Space)
- Level: Main
- Area: 276 Square Feet
- Dimensions: 12X23
Laundry
- Level: Main
- Area: 140 Square Feet
- Dimensions: 10X14
Living room
- Features: Flooring (Carpet)
- Level: Main
- Area: 255 Square Feet
- Dimensions: 15X17
Recreation room
- Level: Basement
- Area: 336 Square Feet
- Dimensions: 14X24
Heating
- Forced Air
Cooling
- Central Air
Appliances
- Included: Range, Microwave, Dishwasher, Refrigerator, Stainless Steel Appliance(s)
- Laundry: Laundry Closet
Features
- Basement: Finished,Full
- Number of fireplaces: 1
- Fireplace features: Wood Burning, Family Room
Interior area
- Total structure area: 0
- Total interior livable area: 3,218 sqft
- Finished area below ground: 900
Property
Parking
- Total spaces: 2.5
- Parking features: On Site, Garage Owned, Attached, Garage
- Attached garage spaces: 2.5
Accessibility
- Accessibility features: No Disability Access
Features
- Stories: 2
Lot
- Size: 0.41 Acres
Details
- Parcel number: 0525226012
- Special conditions: None
Construction
Type & style
- Home type: SingleFamily
- Property subtype: Single Family Residence
Materials
- Vinyl Siding
Condition
- New construction: No
- Year built: 2002
Utilities & green energy
- Sewer: Public Sewer
- Water: Public
Community & neighborhood
Location
- Region: Belvidere
HOA & financial
HOA
- Has HOA: Yes
- HOA fee: $100 annually
- Services included: None
Other
Other facts
- Listing terms: FHA
- Ownership: Fee Simple
Price history
| Date | Event | Price |
|---|---|---|
| 2/20/2025 | Sold | $368,000-1.9%$114/sqft |
Source: | ||
| 1/10/2025 | Contingent | $375,000$117/sqft |
Source: | ||
| 11/25/2024 | Listed for sale | $375,000+83.4%$117/sqft |
Source: | ||
| 3/29/2017 | Sold | $204,500-1.4%$64/sqft |
Source: | ||
| 2/20/2017 | Pending sale | $207,500$64/sqft |
Source: RE/MAX Property Source #09506975 Report a problem | ||
Public tax history
| Year | Property taxes | Tax assessment |
|---|---|---|
| 2024 | $7,999 +3.7% | $98,535 +11.3% |
| 2023 | $7,715 +5.6% | $88,524 +8.7% |
| 2022 | $7,308 +6.4% | $81,457 +6.1% |
Find assessor info on the county website
Neighborhood: 61008
Nearby schools
GreatSchools rating
- 2/10Lincoln Elementary SchoolGrades: PK-5Distance: 0.6 mi
- 4/10Belvidere Central Middle SchoolGrades: 6-8Distance: 2 mi
- 4/10Belvidere North High SchoolGrades: 9-12Distance: 2.2 mi
Schools provided by the listing agent
- Elementary: Lincoln Elementary School
- Middle: Belvidere Central Middle School
- High: Belvidere North High School
- District: 100
Source: MRED as distributed by MLS GRID. This data may not be complete. We recommend contacting the local school district to confirm school assignments for this home.

Get pre-qualified for a loan
At Zillow Home Loans, we can pre-qualify you in as little as 5 minutes with no impact to your credit score.An equal housing lender. NMLS #10287.

