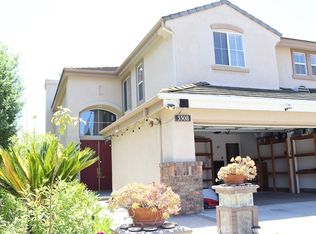Now Available for Lease! An elegant 4-Bedroom home nestled on a quiet cul-de-sac in the highly sought-after, North Diamond Bar community. This sophisticated 4-bedroom residence offers comfort, space, and style in one beautiful package. With an impressive double door entry that opens into a bright, airy foyer, where natural light floods through abundant windows, highlighting a spacious two-level floorplan. The inviting living room features new wood laminate flooring and a charming stone fireplace, ideal for relaxing or entertaining guests. A formal dining room opens via French doors to a private patio perfect for out-door dining. The expansive family room boasts an open wood beam ceiling, stylish Spanish pavers, and a stunning wood-burning fireplace for cozy nights in. The well-appointed kitchen includes granite countertops, a cooktop range, double ovens, dishwasher, and a charming breakfast nook with peaceful views of the lush backyard. On the main level, you'll also find a convenient bedroom and full bath. Upstairs features three additional bedrooms and a full bath, offering space and privacy for all. Outside, enjoy a beautifully landscaped, private yard complete with an expansive wrap-around brick patio perfect for entertaining. As a resident, you'll have access to the nearby Diamond Point Club, featuring a community pool, tennis courts, and more.
House for rent
$4,375/mo
211 Tanforan Ln, Diamond Bar, CA 91765
4beds
2,321sqft
Price is base rent and doesn't include required fees.
Important information for renters during a state of emergency. Learn more.
Singlefamily
Available now
Dogs OK
Ceiling fan
Gas dryer hookup laundry
4 Attached garage spaces parking
Central, fireplace
What's special
Stylish spanish paversCharming stone fireplacePrivate patioQuiet cul-de-sacBeautifully landscaped private yardAbundant windowsExpansive family room
- 31 days
- on Zillow |
- -- |
- -- |
Travel times
Facts & features
Interior
Bedrooms & bathrooms
- Bedrooms: 4
- Bathrooms: 2
- Full bathrooms: 1
- 3/4 bathrooms: 1
Rooms
- Room types: Breakfast Nook, Dining Room, Family Room
Heating
- Central, Fireplace
Cooling
- Ceiling Fan
Appliances
- Included: Dishwasher, Disposal, Oven, Range, Stove
- Laundry: Gas Dryer Hookup, Hookups, In Garage, Washer Hookup
Features
- Beamed Ceilings, Breakfast Counter / Bar, Breakfast Nook, Built-in Features, Cathedral Ceiling(s), Ceiling Fan(s), Eating Area In Dining Room, Eating Area In Living Room, Entrance Foyer, Entry, Granite Counters, Kitchen, Living Room, Main Floor Bedroom, Open Floorplan, Separate Family Room, Utility Room
- Flooring: Carpet, Tile, Wood
- Has fireplace: Yes
Interior area
- Total interior livable area: 2,321 sqft
Property
Parking
- Total spaces: 4
- Parking features: Attached, Driveway, Garage, Covered
- Has attached garage: Yes
- Details: Contact manager
Features
- Stories: 2
- Exterior features: Contact manager
Details
- Parcel number: 8703006027
Construction
Type & style
- Home type: SingleFamily
- Property subtype: SingleFamily
Materials
- Roof: Metal,Tile
Condition
- Year built: 1966
Community & HOA
Community
- Features: Clubhouse, Tennis Court(s)
HOA
- Amenities included: Tennis Court(s)
Location
- Region: Diamond Bar
Financial & listing details
- Lease term: 12 Months
Price history
| Date | Event | Price |
|---|---|---|
| 4/29/2025 | Price change | $4,375-5.4%$2/sqft |
Source: CRMLS #TR25087374 | ||
| 4/21/2025 | Listed for rent | $4,625$2/sqft |
Source: CRMLS #TR25087374 | ||
| 11/19/2021 | Sold | $892,000+7.5%$384/sqft |
Source: Public Record | ||
| 9/15/2021 | Pending sale | $830,000$358/sqft |
Source: | ||
| 9/9/2021 | Listed for sale | $830,000$358/sqft |
Source: | ||
![[object Object]](https://photos.zillowstatic.com/fp/f39fd598cc77d2cc3966ef3c7f132a1e-p_i.jpg)
