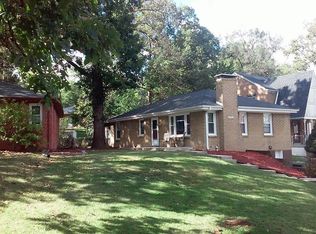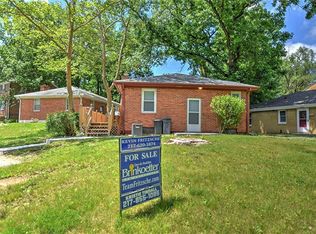Sold for $72,000
$72,000
211 Sylvan Dr, Decatur, IL 62521
3beds
1,641sqft
Single Family Residence
Built in 1939
5,227.2 Square Feet Lot
$142,700 Zestimate®
$44/sqft
$1,469 Estimated rent
Home value
$142,700
$126,000 - $161,000
$1,469/mo
Zestimate® history
Loading...
Owner options
Explore your selling options
What's special
Just Steps to the Lake! This east side home offers great curb appeal and more space than you think. Attached drive in garage with Lower level laundry, full bath and an additional room for storage or rec space. Main level offers an updated kitchen, stainless appliances, formal dining room with hardwoods, large living room and access to the glassed/screened sun porch. Terraced backyard and patio space needs a little TLC but offers great potential for outdoor entertaining. All three guest rooms are on the upper level and offers oversized cedar lined closets, hallway built in linen, full bathroom with clawfoot tub/shower system and BONUS office room attached to one of the upper bedroom could be an optional 4th bed/nursery or gaming space. HVAC is newer, basement is tiled for water drainage. This home is in an estate and will be sold AS IS.
Zillow last checked: 8 hours ago
Listing updated: December 20, 2024 at 04:09pm
Listed by:
Abby Golladay 217-972-6893,
Vieweg RE/Better Homes & Gardens Real Estate-Service First
Bought with:
Jenny Lambdin, 475129427
Brinkoetter REALTORS®
Source: CIBR,MLS#: 6230285 Originating MLS: Central Illinois Board Of REALTORS
Originating MLS: Central Illinois Board Of REALTORS
Facts & features
Interior
Bedrooms & bathrooms
- Bedrooms: 3
- Bathrooms: 2
- Full bathrooms: 2
Bedroom
- Description: Flooring: Carpet
- Level: Upper
- Dimensions: 11.9 x 10.11
Bedroom
- Description: Flooring: Hardwood
- Level: Upper
- Dimensions: 12 x 12.1
Bedroom
- Description: Flooring: Carpet
- Level: Upper
- Dimensions: 10.4 x 10.1
Bonus room
- Description: Flooring: Concrete
- Level: Basement
- Dimensions: 11.11 x 10.1
Dining room
- Description: Flooring: Hardwood
- Level: Main
- Dimensions: 14 x 10.11
Other
- Level: Basement
- Dimensions: 10.1 x 9.6
Other
- Features: Tub Shower
- Level: Upper
- Dimensions: 9.3 x 6.8
Kitchen
- Description: Flooring: Vinyl
- Level: Main
- Dimensions: 12.4 x 10.1
Laundry
- Description: Flooring: Concrete
- Level: Basement
- Dimensions: 10.1 x 9.6
Living room
- Description: Flooring: Carpet
- Level: Main
- Dimensions: 23.4 x 11.6
Office
- Description: Flooring: Carpet
- Level: Upper
- Dimensions: 11.6 x 11.1
Porch
- Description: Flooring: Carpet
- Level: Main
- Dimensions: 11.9 x 11.7
Heating
- Forced Air, Gas
Cooling
- Central Air
Appliances
- Included: Dryer, Gas Water Heater, Range, Refrigerator, Range Hood, Washer
Features
- Breakfast Area, Workshop
- Basement: Finished,Unfinished,Walk-Out Access,Partial
- Has fireplace: No
Interior area
- Total structure area: 1,641
- Total interior livable area: 1,641 sqft
- Finished area above ground: 1,407
- Finished area below ground: 234
Property
Parking
- Total spaces: 1
- Parking features: Attached, Garage
- Attached garage spaces: 1
Features
- Levels: Two
- Stories: 2
- Patio & porch: Front Porch, Patio
- Exterior features: Workshop
Lot
- Size: 5,227 sqft
Details
- Parcel number: 041318327020
- Zoning: RES
- Special conditions: None
Construction
Type & style
- Home type: SingleFamily
- Architectural style: Traditional
- Property subtype: Single Family Residence
Materials
- Brick
- Foundation: Basement
- Roof: Asphalt,Shingle
Condition
- Year built: 1939
Utilities & green energy
- Sewer: Public Sewer
- Water: Public
Community & neighborhood
Location
- Region: Decatur
- Subdivision: Sylvan Shores Add
Other
Other facts
- Road surface type: Asphalt
Price history
| Date | Event | Price |
|---|---|---|
| 2/16/2024 | Sold | $72,000-19.9%$44/sqft |
Source: | ||
| 2/1/2024 | Pending sale | $89,900$55/sqft |
Source: | ||
| 1/15/2024 | Contingent | $89,900$55/sqft |
Source: | ||
| 1/4/2024 | Price change | $89,900-3.9%$55/sqft |
Source: | ||
| 12/21/2023 | Listed for sale | $93,500$57/sqft |
Source: | ||
Public tax history
| Year | Property taxes | Tax assessment |
|---|---|---|
| 2024 | $2,989 +2.2% | $41,878 +3.7% |
| 2023 | $2,926 +15.5% | $40,395 +12.9% |
| 2022 | $2,533 +9.9% | $35,769 +7.1% |
Find assessor info on the county website
Neighborhood: 62521
Nearby schools
GreatSchools rating
- 1/10Michael E Baum Elementary SchoolGrades: K-6Distance: 1 mi
- 1/10Stephen Decatur Middle SchoolGrades: 7-8Distance: 3.6 mi
- 2/10Eisenhower High SchoolGrades: 9-12Distance: 1.5 mi
Schools provided by the listing agent
- District: Decatur Dist 61
Source: CIBR. This data may not be complete. We recommend contacting the local school district to confirm school assignments for this home.
Get pre-qualified for a loan
At Zillow Home Loans, we can pre-qualify you in as little as 5 minutes with no impact to your credit score.An equal housing lender. NMLS #10287.

