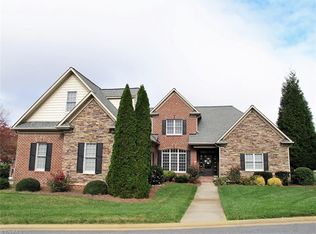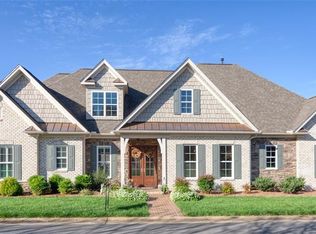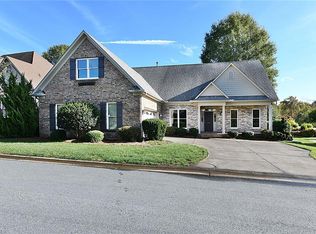Sold for $680,000
$680,000
211 Sycamore Ridge Dr, Bermuda Run, NC 27006
3beds
2,851sqft
Stick/Site Built, Residential, Single Family Residence
Built in 2006
0.4 Acres Lot
$744,200 Zestimate®
$--/sqft
$2,779 Estimated rent
Home value
$744,200
$707,000 - $781,000
$2,779/mo
Zestimate® history
Loading...
Owner options
Explore your selling options
What's special
One of the largest lots in Bermuda Run West neighborhood where the HOA handles all of the landscaping for you! Additions include a new roof installed in November 2023, all carpet removed and hardwood flooring has been refinished, new dishwasher, and outdoor lighting. A peaceful covered porch and back patio provide an inviting space for morning coffee or afternoon beverages. Open concept living room, kitchen, breakfast area, and keeping room with windows allowing a lot of natural light. The primary ensuite bedroom, laundry room, multiple pantries, and back staircase are all on the main floor. The upstairs has two spacious bedrooms, a full bath, a landing area off of the stairs, and a large room that could be used as a media room, office, playroom, or a workout area. Peaceful, easy living is waiting for you!
Zillow last checked: 8 hours ago
Listing updated: April 19, 2024 at 06:11am
Listed by:
Debbie Furr-Peters 336-817-5135,
Mitchell Forbes Global Properties
Bought with:
Sheila Mays, 263324
Mays Realty
Source: Triad MLS,MLS#: 1135610 Originating MLS: Winston-Salem
Originating MLS: Winston-Salem
Facts & features
Interior
Bedrooms & bathrooms
- Bedrooms: 3
- Bathrooms: 3
- Full bathrooms: 2
- 1/2 bathrooms: 1
- Main level bathrooms: 2
Primary bedroom
- Level: Main
- Dimensions: 16.92 x 14.42
Bedroom 2
- Level: Second
- Dimensions: 12 x 10.83
Bedroom 3
- Level: Second
- Dimensions: 20.42 x 13.58
Breakfast
- Level: Main
- Dimensions: 13.42 x 9.83
Dining room
- Level: Main
- Dimensions: 12.17 x 12.67
Entry
- Level: Main
- Dimensions: 7.17 x 9.33
Other
- Level: Main
- Dimensions: 13.08 x 18.83
Kitchen
- Level: Main
- Dimensions: 15.5 x 12.75
Laundry
- Level: Main
- Dimensions: 7.5 x 6.42
Living room
- Level: Main
- Dimensions: 19.83 x 16.58
Loft
- Level: Second
- Dimensions: 12.17 x 28.5
Other
- Level: Main
- Dimensions: 10.08 x 11.92
Office
- Level: Second
- Dimensions: 19.83 x 20.92
Heating
- Heat Pump, Zoned, Electric, Natural Gas
Cooling
- Central Air, Zoned
Appliances
- Included: Oven, Built-In Range, Dishwasher, Disposal, Gas Water Heater
- Laundry: Dryer Connection, Main Level, Washer Hookup
Features
- Ceiling Fan(s), Kitchen Island
- Flooring: Tile, Wood
- Basement: Crawl Space
- Attic: Pull Down Stairs
- Number of fireplaces: 1
- Fireplace features: Gas Log, Living Room
Interior area
- Total structure area: 2,851
- Total interior livable area: 2,851 sqft
- Finished area above ground: 2,851
Property
Parking
- Total spaces: 2
- Parking features: Driveway, Garage, Garage Door Opener, Attached
- Attached garage spaces: 2
- Has uncovered spaces: Yes
Accessibility
- Accessibility features: 2 or more Access Exits
Features
- Levels: One and One Half
- Stories: 1
- Patio & porch: Porch
- Exterior features: Lighting, Sprinkler System
- Pool features: Community
- Fencing: Fenced
Lot
- Size: 0.40 Acres
- Dimensions: 135 x 75 x 23 x 55 x 23 x 38 x 77
- Features: Corner Lot, Not in Flood Zone
Details
- Parcel number: 5871397425
- Zoning: R12S
- Special conditions: Owner Sale
- Other equipment: Irrigation Equipment
Construction
Type & style
- Home type: SingleFamily
- Property subtype: Stick/Site Built, Residential, Single Family Residence
Materials
- Brick, Stone
Condition
- Year built: 2006
Utilities & green energy
- Sewer: Public Sewer
- Water: Public
Community & neighborhood
Security
- Security features: Security Lights, Security System
Location
- Region: Bermuda Run
- Subdivision: Bermuda Run West
HOA & financial
HOA
- Has HOA: Yes
- HOA fee: $2,400 annually
Other
Other facts
- Listing agreement: Exclusive Right To Sell
- Listing terms: Cash,Conventional
Price history
| Date | Event | Price |
|---|---|---|
| 4/16/2024 | Sold | $680,000+0% |
Source: | ||
| 3/17/2024 | Pending sale | $679,900 |
Source: | ||
| 3/11/2024 | Listed for sale | $679,900+38.8% |
Source: | ||
| 1/4/2021 | Sold | $490,000+9.1% |
Source: | ||
| 5/6/2015 | Listing removed | $449,000$157/sqft |
Source: Coldwell Banker Triad, Realtors #682572 Report a problem | ||
Public tax history
| Year | Property taxes | Tax assessment |
|---|---|---|
| 2025 | $6,107 +30.6% | $629,810 +41.4% |
| 2024 | $4,677 | $445,290 |
| 2023 | $4,677 +1.8% | $445,290 |
Find assessor info on the county website
Neighborhood: Bermuda Run
Nearby schools
GreatSchools rating
- 9/10Shady Grove ElementaryGrades: PK-5Distance: 3.5 mi
- 10/10William Ellis MiddleGrades: 6-8Distance: 4.8 mi
- 4/10Davie County HighGrades: 9-12Distance: 5.5 mi
Get a cash offer in 3 minutes
Find out how much your home could sell for in as little as 3 minutes with a no-obligation cash offer.
Estimated market value
$744,200


