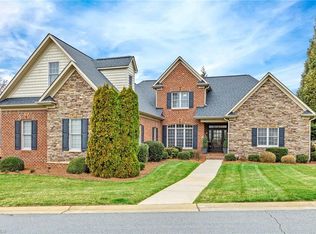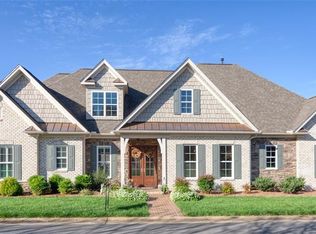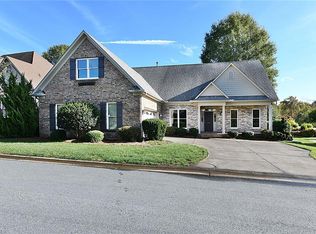Bermuda Run West at it's finest! One of the largest lots in community. Oversized bricked in patio and grassy area. A soaring stone facade fireplace greets in the open concept living and kitchen areas. Windows and natural light offer sunny and welcoming keeping room for coffee in the morning. Use the formal dining room as a study or office if you like because the breakfast room holds a table for 8. Master ensuite, laundry room, multiple pantries, and back staircase round out the first floor. The second floor provides a huge den for a media room and two more bedrooms and bathroom. Landing upstairs is perfect for bookshelves and collections. Great wall space for artwork and builtins for family photos surround the fireplace. Garage has a large interior storage room with shelving for tools, etc.. Attic eave storage is ideal for holiday decorations. Very flexible floor plan for all buyers. Agent related to seller.
This property is off market, which means it's not currently listed for sale or rent on Zillow. This may be different from what's available on other websites or public sources.


