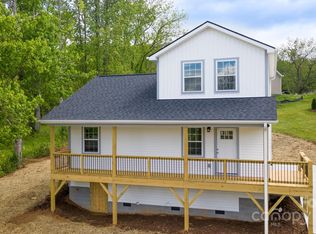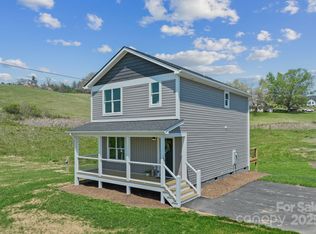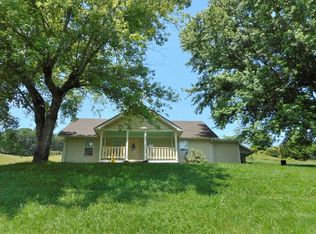Closed
$389,000
211 Sycamore Farm Rd, Leicester, NC 28748
3beds
1,493sqft
Single Family Residence
Built in 2025
0.89 Acres Lot
$373,000 Zestimate®
$261/sqft
$2,368 Estimated rent
Home value
$373,000
$339,000 - $410,000
$2,368/mo
Zestimate® history
Loading...
Owner options
Explore your selling options
What's special
Great Leicester location! This home is one of three currently being built off Lawson Ridge Rd. Featuring 3 bedrooms, 2 full baths and 1 half bath, completion is expected in January. Featuring an open floorplan, the living room has a gas log fireplace to keep warm on the cooler evenings. Kitchen has lots of counter and cabinet space and will have hard surface granite tops. Dining area has access to back deck, a nice outdoor space for grilling out or entertaining guests. Laundry located on main level along with guest/half bath. Upper level contains the Primary Bedroom with en-suite bath, plus 2 additional spacious bedrooms along with a second full bath. With nearly 1500 sq ft of finished space, this home lives large. This new build will convey with all kitchen appliances. Final tax value to be determined.
Zillow last checked: 8 hours ago
Listing updated: March 08, 2025 at 05:07am
Listing Provided by:
David Plyler davidplyler@lussorealty.com,
Lusso Realty
Bought with:
Caryn Huggins
Southern Roots Real Estate
Source: Canopy MLS as distributed by MLS GRID,MLS#: 4201751
Facts & features
Interior
Bedrooms & bathrooms
- Bedrooms: 3
- Bathrooms: 3
- Full bathrooms: 2
- 1/2 bathrooms: 1
Primary bedroom
- Level: Upper
Bedroom s
- Level: Upper
Bedroom s
- Level: Upper
Bathroom half
- Level: Main
Bathroom full
- Level: Upper
Bathroom full
- Level: Upper
Dining area
- Level: Main
Kitchen
- Level: Main
Living room
- Level: Main
Heating
- Heat Pump
Cooling
- Ceiling Fan(s), Central Air, Heat Pump
Appliances
- Included: Dishwasher, Electric Oven, Electric Range, Electric Water Heater, Microwave, Refrigerator
- Laundry: Electric Dryer Hookup, Main Level, Washer Hookup
Features
- Open Floorplan, Walk-In Closet(s)
- Flooring: Laminate, Tile
- Has basement: No
- Fireplace features: Gas Log, Living Room
Interior area
- Total structure area: 1,493
- Total interior livable area: 1,493 sqft
- Finished area above ground: 1,493
- Finished area below ground: 0
Property
Parking
- Parking features: Driveway, Shared Driveway
- Has uncovered spaces: Yes
Features
- Levels: Two
- Stories: 2
- Patio & porch: Deck, Front Porch
Lot
- Size: 0.89 Acres
- Features: Level
Details
- Parcel number: 970162734700000
- Zoning: R-3
- Special conditions: Standard
- Horse amenities: None
Construction
Type & style
- Home type: SingleFamily
- Architectural style: Traditional
- Property subtype: Single Family Residence
Materials
- Vinyl
- Foundation: Crawl Space
Condition
- New construction: Yes
- Year built: 2025
Details
- Builder name: Lusk Construction
Utilities & green energy
- Sewer: Septic Installed
- Water: Well
Community & neighborhood
Security
- Security features: Carbon Monoxide Detector(s), Smoke Detector(s)
Location
- Region: Leicester
- Subdivision: None
Other
Other facts
- Listing terms: Cash,Conventional,FHA,USDA Loan,VA Loan
- Road surface type: Asphalt, Gravel
Price history
| Date | Event | Price |
|---|---|---|
| 3/6/2025 | Sold | $389,000$261/sqft |
Source: | ||
| 11/21/2024 | Listed for sale | $389,000$261/sqft |
Source: | ||
Public tax history
| Year | Property taxes | Tax assessment |
|---|---|---|
| 2025 | $1,183 | $172,200 |
Find assessor info on the county website
Neighborhood: 28748
Nearby schools
GreatSchools rating
- 5/10Leicester ElementaryGrades: PK-4Distance: 1.6 mi
- 6/10Clyde A Erwin Middle SchoolGrades: 7-8Distance: 3.9 mi
- 3/10Clyde A Erwin HighGrades: PK,9-12Distance: 3.9 mi
Schools provided by the listing agent
- Elementary: Leicester/Eblen
- Middle: Clyde A Erwin
- High: Clyde A Erwin
Source: Canopy MLS as distributed by MLS GRID. This data may not be complete. We recommend contacting the local school district to confirm school assignments for this home.

Get pre-qualified for a loan
At Zillow Home Loans, we can pre-qualify you in as little as 5 minutes with no impact to your credit score.An equal housing lender. NMLS #10287.
Sell for more on Zillow
Get a free Zillow Showcase℠ listing and you could sell for .
$373,000
2% more+ $7,460
With Zillow Showcase(estimated)
$380,460

