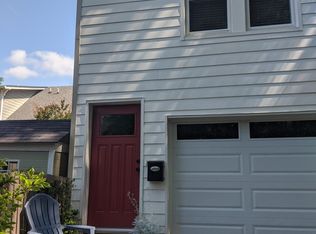Closed
$806,000
211 Superior Ave, Decatur, GA 30030
4beds
2,003sqft
Single Family Residence
Built in 1929
8,712 Square Feet Lot
$-- Zestimate®
$402/sqft
$3,026 Estimated rent
Home value
Not available
Estimated sales range
Not available
$3,026/mo
Zestimate® history
Loading...
Owner options
Explore your selling options
What's special
Welcome to 211 Superior Avenue, a charming brick bungalow built in 1929, located in the coveted Great Lakes neighborhood. Just a stone's throw from downtown Decatur and within the highly sought-after Decatur City School District, this home boasts a flexible floor plan with modern updates while retaining its classic charm. The home has been renovated twice in the last 15 years, featuring an updated kitchen with a walk-in pantry, beautiful hardwood floors, and a stunning expanded owners suite bathroom. Enjoy seamless indoor-outdoor living with French doors leading to a lovely patio and a flat backyard. The detached two-car garage has been converted into a versatile heated and cooled space, perfect for a home office, studio, or workout room. Additional features include a basement for storage, expanded living space upstairs with a potential for future bathroom addition, and ample closet space throughout. Don't miss the opportunity to own a piece of history with all the modern conveniences!
Zillow last checked: 8 hours ago
Listing updated: August 23, 2024 at 08:02am
Listed by:
Collette McDonald +14043840850,
eXp Realty
Source: GAMLS,MLS#: 10341544
Facts & features
Interior
Bedrooms & bathrooms
- Bedrooms: 4
- Bathrooms: 2
- Full bathrooms: 2
- Main level bathrooms: 2
- Main level bedrooms: 3
Kitchen
- Features: Breakfast Area, Pantry, Solid Surface Counters, Walk-in Pantry
Heating
- Central, Natural Gas
Cooling
- Ceiling Fan(s), Central Air, Electric, Other
Appliances
- Included: Dishwasher, Disposal, Refrigerator, Microwave, Stainless Steel Appliance(s)
- Laundry: Laundry Closet
Features
- Master On Main Level, Tile Bath
- Flooring: Carpet, Hardwood, Tile
- Basement: Concrete,Interior Entry
- Attic: Expandable,Pull Down Stairs
- Number of fireplaces: 1
- Fireplace features: Living Room
Interior area
- Total structure area: 2,003
- Total interior livable area: 2,003 sqft
- Finished area above ground: 2,003
- Finished area below ground: 0
Property
Parking
- Total spaces: 2
- Parking features: Detached, Garage, Kitchen Level, Side/Rear Entrance, Off Street
- Has garage: Yes
Features
- Levels: Two
- Stories: 2
- Exterior features: Other
- Fencing: Other
Lot
- Size: 8,712 sqft
- Features: Level, City Lot, Private
- Residential vegetation: Grassed
Details
- Additional structures: Garage(s)
- Parcel number: 18 006 04 063
Construction
Type & style
- Home type: SingleFamily
- Architectural style: Bungalow/Cottage
- Property subtype: Single Family Residence
Materials
- Brick
- Foundation: Block, Pillar/Post/Pier
- Roof: Composition
Condition
- Resale
- New construction: No
- Year built: 1929
Utilities & green energy
- Electric: 220 Volts
- Sewer: Public Sewer
- Water: Public
- Utilities for property: Cable Available, Electricity Available, High Speed Internet, Sewer Connected, Phone Available
Community & neighborhood
Community
- Community features: Near Public Transport, Walk To Schools, Street Lights, Near Shopping, Sidewalks
Location
- Region: Decatur
- Subdivision: Great Lakes/Clairmont Park
Other
Other facts
- Listing agreement: Exclusive Right To Sell
Price history
| Date | Event | Price |
|---|---|---|
| 8/22/2024 | Sold | $806,000+4%$402/sqft |
Source: | ||
| 7/29/2024 | Pending sale | $775,000$387/sqft |
Source: | ||
| 7/22/2024 | Contingent | $775,000$387/sqft |
Source: | ||
| 7/19/2024 | Listed for sale | $775,000+54.4%$387/sqft |
Source: | ||
| 2/27/2015 | Sold | $502,000+2.7%$251/sqft |
Source: | ||
Public tax history
| Year | Property taxes | Tax assessment |
|---|---|---|
| 2025 | $19,257 +14.2% | $315,520 +15.3% |
| 2024 | $16,870 +250192.9% | $273,760 +9.8% |
| 2023 | $7 -2.9% | $249,360 +4.3% |
Find assessor info on the county website
Neighborhood: Great Lakes
Nearby schools
GreatSchools rating
- NAClairemont Elementary SchoolGrades: PK-2Distance: 0.2 mi
- 8/10Beacon Hill Middle SchoolGrades: 6-8Distance: 1.3 mi
- 9/10Decatur High SchoolGrades: 9-12Distance: 1 mi
Schools provided by the listing agent
- Elementary: Clairemont
- Middle: Beacon Hill
- High: Decatur
Source: GAMLS. This data may not be complete. We recommend contacting the local school district to confirm school assignments for this home.
Get pre-qualified for a loan
At Zillow Home Loans, we can pre-qualify you in as little as 5 minutes with no impact to your credit score.An equal housing lender. NMLS #10287.
