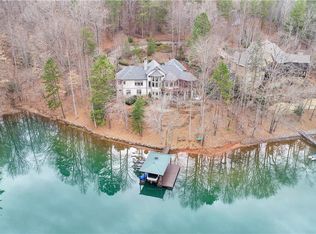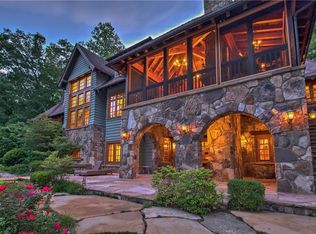This very private and lovely waterfront offering sits in an exclusive enclave of the Cliffs at Keowee Falls South. Accessed by a private gate and situated near the end of a cul de sac, the concrete drive and walled entry garden extend a gracious invitation to sublime and light-filled interiors on three levels. Ingress is handsomely provided through custom designed and created solid mahogany, arched double doors. Within, random-width oak flooring underpins an open and very spacious interior. Double kitchen islands, loads of practical and multi-functional storage, a bright and inviting interior and a brilliant waterfront situation unite in this exceptional custom-designed home. A stone-clad gas-log fireplace provides the focal point for a handsome great room, with soaring ceiling and open aspect to the kitchen and quiet "still" or conservatory room beyond. Wolf and Sub-Zero appliances punctuate a multi-functional kitchen, augmented by a walk-in pantry and cabinetry custom designed and created by Savage of Greenville, which includes a delightful two-way glass-fronted dividing cabinet. A sumptuous Master bedroom suite with private access to the deck and with the most glorious walk-in closet imaginable sits in its own wing, alongside the accessible home office. At lake level, three bright and generous bedrooms, with multiple doors to the covered deck and outdoor fireplace enjoy the convenience of a kitchenette and media room. A 454 square foot bonus room (unfinished, but wired), with numerous additional storage options (including handy lake-room entry with potential exercise or studio room) completes a perfect picture. The setting: a gently-sloping waterfront situation over deep water and in a quiet cove (but with big-water views) is compelling.
This property is off market, which means it's not currently listed for sale or rent on Zillow. This may be different from what's available on other websites or public sources.

