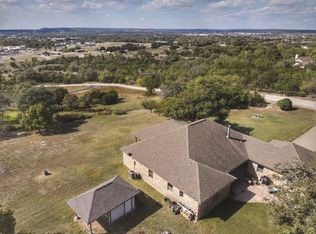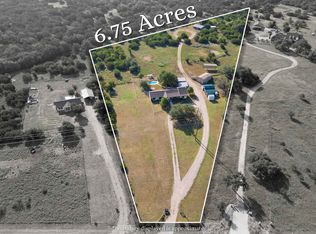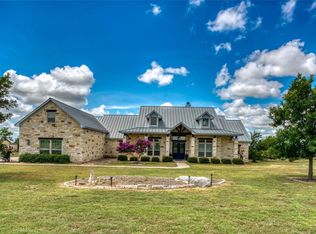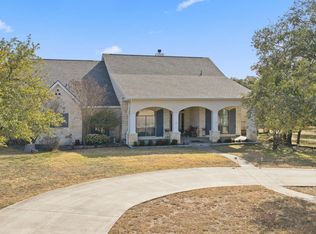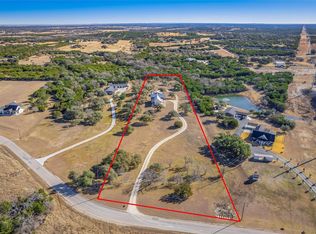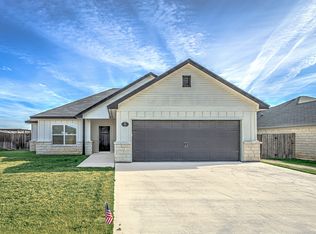Discover Your Perfect Retreat with a Guest House! This stunning hilltop estate sits atop 5 acres, offering spectacular sunset views just minutes from town. The main residence features a 4 bedroom, 2 bathroom layout designed for relaxation and entertaining. The open-concept kitchen and seamless flow throughout the home create an inviting living space. The charming guest house with 2 bedrooms, 1.5 bathrooms, and a large game room provides ideal space for visitors, multi-generational living, or rental income. The detached garage offers ample storage, while the expansive grounds provide endless possibilities for gardening, outdoor activities, or enjoying peaceful surroundings. Enjoy spectacular sunsets from the porch or host gatherings in this versatile, tranquil setting. This rare property combines convenience, serenity, and potential. Schedule your private tour today and experience the beauty of this remarkable property!
Active
Price cut: $9K (11/20)
$865,000
211 Summit Ridge Rd, Burnet, TX 78611
5beds
3,588sqft
Est.:
Single Family Residence
Built in 2000
5 Acres Lot
$842,900 Zestimate®
$241/sqft
$-- HOA
What's special
Hilltop estateInviting living spaceEndless possibilities for gardeningLarge game roomOpen-concept kitchenSpectacular sunset viewsSpectacular sunsets
- 177 days |
- 515 |
- 12 |
Zillow last checked: 8 hours ago
Listing updated: November 20, 2025 at 11:48am
Listed by:
Joshua Clifton (512) 656-2266,
Compass RE Texas, LLC (512) 575-3644
Source: Unlock MLS,MLS#: 4902430
Tour with a local agent
Facts & features
Interior
Bedrooms & bathrooms
- Bedrooms: 5
- Bathrooms: 3
- Full bathrooms: 3
- Main level bedrooms: 5
Heating
- Electric, Fireplace(s)
Cooling
- Ceiling Fan(s), Central Air, Wall/Window Unit(s)
Appliances
- Included: Stainless Steel Appliance(s), WaterSoftener
Features
- 2 Primary Baths, 2 Primary Suites, Breakfast Bar, Built-in Features, Ceiling Fan(s), Tray Ceiling(s), Tile Counters, Crown Molding, Entrance Foyer, Open Floorplan, Primary Bedroom on Main, Soaking Tub, Walk-In Closet(s), Washer Hookup, Wired for Sound
- Flooring: Carpet, Tile, Wood
- Windows: Plantation Shutters, Screens
- Number of fireplaces: 2
- Fireplace features: Family Room, Gas Log, Pellet Stove
Interior area
- Total interior livable area: 3,588 sqft
Video & virtual tour
Property
Parking
- Total spaces: 2
- Parking features: Additional Parking, Asphalt, Driveway, Garage, Garage Faces Side
- Garage spaces: 2
Accessibility
- Accessibility features: None
Features
- Levels: One
- Stories: 1
- Patio & porch: Patio
- Exterior features: Private Entrance, Private Yard
- Pool features: None
- Fencing: Perimeter
- Has view: Yes
- View description: Hill Country
- Waterfront features: None
Lot
- Size: 5 Acres
- Features: Sprinkler - In-ground, Trees-Moderate, Views
Details
- Additional structures: Garage(s), Pergola, Storage
- Has additional parcels: Yes
- Parcel number: B1525000005601001
- Special conditions: Standard
Construction
Type & style
- Home type: SingleFamily
- Property subtype: Single Family Residence
Materials
- Foundation: Slab
- Roof: Composition
Condition
- Resale
- New construction: No
- Year built: 2000
Details
- Builder name: Steve Sopp Custom Homes
Utilities & green energy
- Sewer: Public Sewer
- Water: Well
- Utilities for property: Electricity Connected, Other, Propane, Sewer Connected
Community & HOA
Community
- Features: None
- Subdivision: None
HOA
- Has HOA: No
Location
- Region: Burnet
Financial & listing details
- Price per square foot: $241/sqft
- Tax assessed value: $920,014
- Date on market: 8/17/2025
- Listing terms: Cash,Conventional,VA Loan
- Electric utility on property: Yes
Estimated market value
$842,900
$801,000 - $885,000
$3,856/mo
Price history
Price history
| Date | Event | Price |
|---|---|---|
| 11/20/2025 | Price change | $865,000-1%$241/sqft |
Source: | ||
| 9/22/2025 | Price change | $874,000-0.1%$244/sqft |
Source: | ||
| 8/17/2025 | Listed for sale | $875,000$244/sqft |
Source: | ||
| 7/16/2025 | Listing removed | $875,000$244/sqft |
Source: | ||
| 3/5/2025 | Listed for sale | $875,000$244/sqft |
Source: | ||
Public tax history
Public tax history
| Year | Property taxes | Tax assessment |
|---|---|---|
| 2025 | -- | $920,014 +2.5% |
| 2024 | -- | $897,367 +10% |
| 2023 | -- | $815,788 +15.5% |
Find assessor info on the county website
BuyAbility℠ payment
Est. payment
$5,248/mo
Principal & interest
$4130
Property taxes
$815
Home insurance
$303
Climate risks
Neighborhood: 78611
Nearby schools
GreatSchools rating
- 5/10Rj Richey Elementary SchoolGrades: 3-5Distance: 1.4 mi
- 4/10Burnet Middle SchoolGrades: 6-8Distance: 1.8 mi
- 6/10Burnet High SchoolGrades: 9-12Distance: 1.8 mi
Schools provided by the listing agent
- Elementary: Burnet
- Middle: Burnet (Burnet ISD)
- High: Burnet
- District: BurnetCONSISD
Source: Unlock MLS. This data may not be complete. We recommend contacting the local school district to confirm school assignments for this home.
Open to renting?
Browse rentals near this home.- Loading
- Loading
