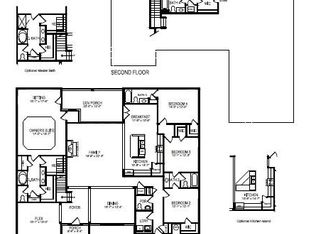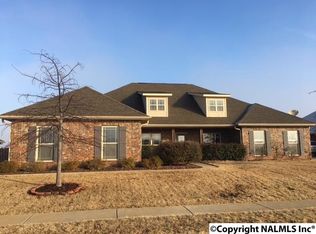Beautiful home completed in June of 2017. Located on a cul-de-sac this 2610 sq ft home boast beautiful tall ceilings/hrdw floors in foyer, kitchen and bfst. This awesome floor plan is great for entertaining. The foyer greets you with traditional yet open layout, formal dining room to one side and Study to the other. Great room is open to the kitchen & breakfast room w/ granite counters, tile backsplash and SS appliances. Great room w/ceiling fan gas fireplace! Large and isolated Master Suite with Glamour bathroom featuring double sink vanities and separate shower and tub!
This property is off market, which means it's not currently listed for sale or rent on Zillow. This may be different from what's available on other websites or public sources.


