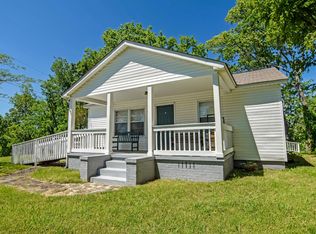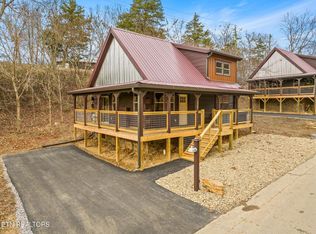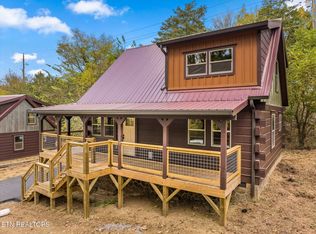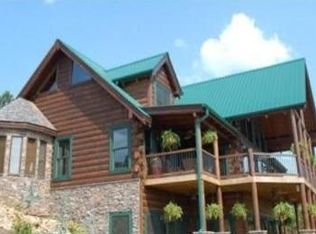Sold for $220,000 on 02/17/23
$220,000
211 Sugar Hollow Rd, Pigeon Forge, TN 37863
4beds
1,754sqft
SingleFamily
Built in 1958
2.31 Acres Lot
$414,600 Zestimate®
$125/sqft
$3,548 Estimated rent
Home value
$414,600
$352,000 - $481,000
$3,548/mo
Zestimate® history
Loading...
Owner options
Explore your selling options
What's special
Don’t get stuck owning two homes. BUY THIS HOME, I WILL BUY YOURS! If you are looking to buy a home but have one to sell, you are finding yourself in the same dilemma that most homeowners find themselves in. We can help! To discuss the details of this incredible option, call the listing agent directly using the contact information on the right side of this listing.
*****************************************************
If you would like to get the CURRENT price of this home, or for the most up-to-date information on this home, call the actual listing agent Tracy King at 865-365-2288.
Escape the hustle and bustle of the Pigeon Forge parkway in this adorable home sitting on a spacious 2.31 acres. This country setting is the perfect place for a private home or even a rental property for those that are wanting to experience Tennessee living. Conveniently located only .02 miles from the main strip in Pigeon Forge, TN. The spacious main home includes a living room featuring a wood burning, brick fire place, and a large kitchen for entertaining guests. The master bedroom with an on-suite bath includes the washer and dryer for extra convenience when doing laundry and there is also a large second bedroom with a bathroom located directly across the hall. Venture out to the large back porch to spend an evening bird watching in the trees or enjoying the shade from the hot Tennessee sun while preparing dinner on the grill. Across the yard from the main house you will find a smaller guest house full of old western charm. This is the perfect place for the kids when the cousins are in town. The guest home features two bedrooms, one bathroom, a living room as well as a kitchen! Make this country getaway your next home!
*****************************************************
*YOUR HOME SOLD GUARANTEED, OR I WILL BUY IT. That's right, if you list your home through me and it does not sell, I will buy it myself. To learn more about my Guaranteed Sale Program, call the listing agent directly using the contact information on the right side of this listing. ** Seller and Tracy must agree on Price and possession date.
Facts & features
Interior
Bedrooms & bathrooms
- Bedrooms: 4
- Bathrooms: 3
- Full bathrooms: 3
Heating
- Other
Cooling
- Central
Features
- Flooring: Other, Carpet
- Basement: Finished
- Has fireplace: No
Interior area
- Total interior livable area: 1,754 sqft
Property
Features
- Exterior features: Other
Lot
- Size: 2.31 Acres
Details
- Parcel number: 083BE00200000
Construction
Type & style
- Home type: SingleFamily
Materials
- Foundation: Footing
- Roof: Composition
Condition
- Year built: 1958
Community & neighborhood
Location
- Region: Pigeon Forge
Other
Other facts
- Garage/Parking: Main Level
- Cooling: Central Cooling
- Heat: Central
- Fuel: Electric
- Other Rooms: Laundry/Utility, Mstr Bdrm Main Level, Addl Living Quarter
- Misc Features: Washer/Dryer Connect
- Siding: Vinyl
- Fireplace_2: Wood Burning, Stone, Yes
- Site Built: Yes
- Extra Storage: Yes
- Exterior Features: Deck, Porch - Covered
- Floors: Carpet, Vinyl
- Dining Area: Eat-in Kitchen
- View: Other
- Atchd/Dtchd Type: Detached
- SqFt - Source: Tax Records
- Construction: Frame - Brick, Block
- Bonus Room: Yes
- Lot Description: Wooded, Corner
- Basement_2: Unfinished, Yes
- Style: Cottage
- Outbuildings: Guest House
- Type: Ranch
- Appliances: Microwave, Range/Oven, Refrigerator
Price history
| Date | Event | Price |
|---|---|---|
| 2/17/2023 | Sold | $220,000+2.3%$125/sqft |
Source: Public Record Report a problem | ||
| 2/16/2018 | Sold | $215,000-12.2%$123/sqft |
Source: | ||
| 2/2/2018 | Pending sale | $245,000$140/sqft |
Source: Kings of Real Estate, LLC #1004469 Report a problem | ||
| 10/19/2017 | Price change | $245,000-2%$140/sqft |
Source: Kings of Real Estate, LLC #1004469 Report a problem | ||
| 5/30/2017 | Listed for sale | $250,000$143/sqft |
Source: Kings of Real Estate, LLC #1004469 Report a problem | ||
Public tax history
| Year | Property taxes | Tax assessment |
|---|---|---|
| 2024 | $953 | $57,925 |
| 2023 | $953 | $57,925 |
| 2022 | $953 | $57,925 |
Find assessor info on the county website
Neighborhood: 37863
Nearby schools
GreatSchools rating
- NASevierville Primary SchoolGrades: PK-2Distance: 3 mi
- 4/10Pigeon Forge Middle SchoolGrades: 7-9Distance: 1.3 mi
- 6/10Pigeon Forge High SchoolGrades: 10-12Distance: 1.2 mi

Get pre-qualified for a loan
At Zillow Home Loans, we can pre-qualify you in as little as 5 minutes with no impact to your credit score.An equal housing lender. NMLS #10287.



